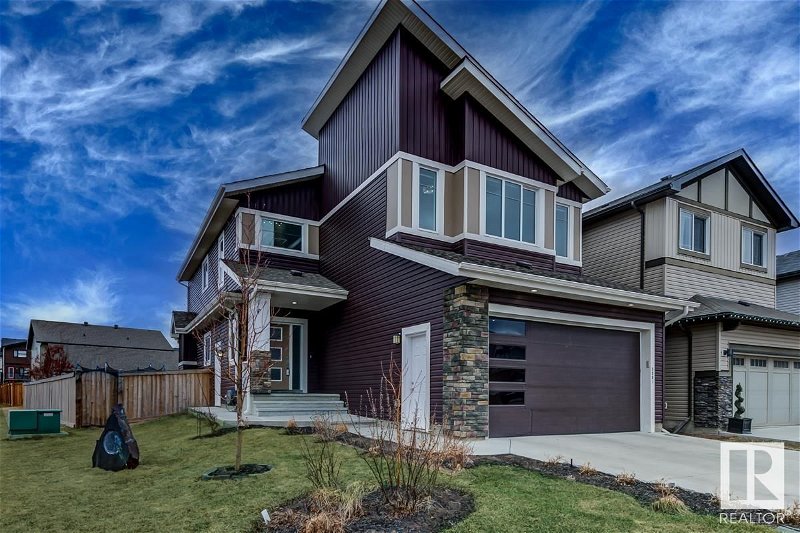Caractéristiques principales
- MLS® #: E4382841
- ID de propriété: SIRC1912822
- Type de propriété: Résidentiel, Maison unifamiliale détachée
- Aire habitable: 2 350,10 pi.ca.
- Construit en: 2017
- Chambre(s) à coucher: 4
- Salle(s) de bain: 4
- Inscrit par:
- Century 21 Masters
Description de la propriété
Welcome to this STUNNING home with over 3375 sqft of living space. With 3 KITCHENS this home is perfect for MULTI-GENERATIONAL LIVING! Main floor features GOURMET KITCHEN with quartz countertops, huge island, built-in fridge & freezer, custom cabinetry PLUS a SPICE KITCHEN with additional cabinetry, sink and gas stove, open TWO STOREY great room, bedroom (or den) with full bath plus mudroom. Upstairs is a large primary bedroom with spa-like ensuite with double sinks, soaker tub and glassed in shower & walk-in closet AND two more spacious bedrooms, fabulous BONUS ROOM (open to below), full bath and laundry! The fully developed basement has a SEPARATE ENTRANCE, full bath and kitchen. Other features include: fresh paint, gorgeous chandeliers & lighting, built-in closet organizers, and designer details throughout. This home is situated in a CUL DE SAC on a huge corner lot with large deck and two paving stone patios. It is beautifully landscaped & fenced too. Close to schools and all amenities. MUST SEE!
Agents de cette inscription
Demandez plus d’infos
Demandez plus d’infos
Emplacement
1203 164 Street, Edmonton, Alberta, T6W 3K4 Canada
Autour de cette propriété
En savoir plus au sujet du quartier et des commodités autour de cette résidence.
Demander de l’information sur le quartier
En savoir plus au sujet du quartier et des commodités autour de cette résidence
Demander maintenantCalculatrice de versements hypothécaires
- $
- %$
- %
- Capital et intérêts 0
- Impôt foncier 0
- Frais de copropriété 0

