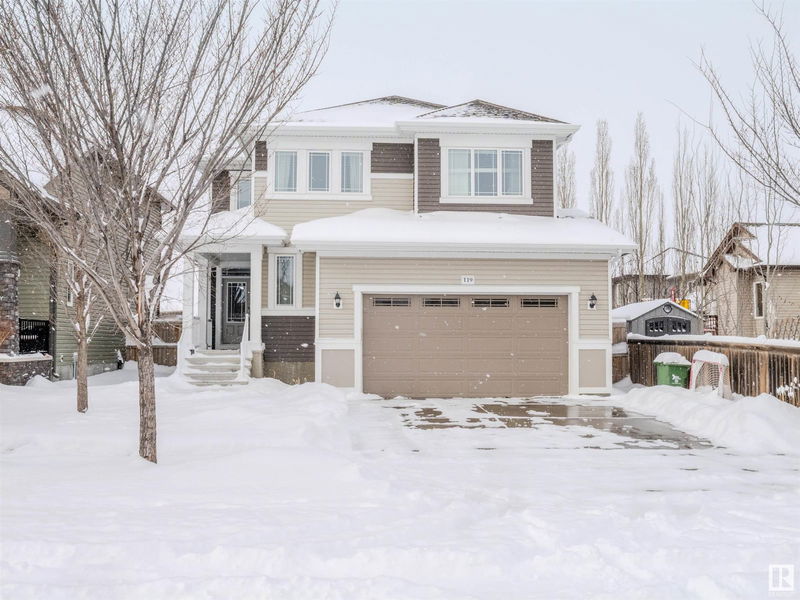Caractéristiques principales
- MLS® #: E4428243
- ID de propriété: SIRC2343896
- Type de propriété: Résidentiel, Maison unifamiliale détachée
- Aire habitable: 1 845,16 pi.ca.
- Construit en: 2016
- Chambre(s) à coucher: 3
- Salle(s) de bain: 3+1
- Stationnement(s): 4
- Inscrit par:
- RE/MAX Elite
Description de la propriété
Fantastic, 3 bedroom, 4 bathroom, fully finished home in Colonial Estates! Featuring an open concept floor plan, 9-foot ceilings, laminate flooring, triple pane windows, large kitchen with quartz counter-tops, island seating, walk-in pantry, gas range, upgraded soft close cabinets, under mount cabinet lighting and stainless steel appliances! The cozy living room has a stone, gas fireplace and a lovely view of the yard. Upstairs, an adorable reading nook, laundry room with custom built-in pedestals with cubbies, quartz countertop top and tons of room for storage. The primary bedroom has a massive walk-in closet plus a second closet and a spacious 4pc ensuite! 2 additional bedrooms upstairs are a good size with large closets! The newly, professionally finished basement offers a flex space, 3-piece bathroom, gym area (easily converted to 4th bedroom) and additional storage! The sunny west-facing yard is fully landscaped with a deck, privacy wall, and garden boxes. A/C and over-sized double garage!
Agents de cette inscription
Demandez plus d’infos
Demandez plus d’infos
Emplacement
119 Rideau Crescent, Beaumont, Alberta, T4X 1Z6 Canada
Autour de cette propriété
En savoir plus au sujet du quartier et des commodités autour de cette résidence.
Demander de l’information sur le quartier
En savoir plus au sujet du quartier et des commodités autour de cette résidence
Demander maintenantCalculatrice de versements hypothécaires
- $
- %$
- %
- Capital et intérêts 3 071 $ /mo
- Impôt foncier n/a
- Frais de copropriété n/a

