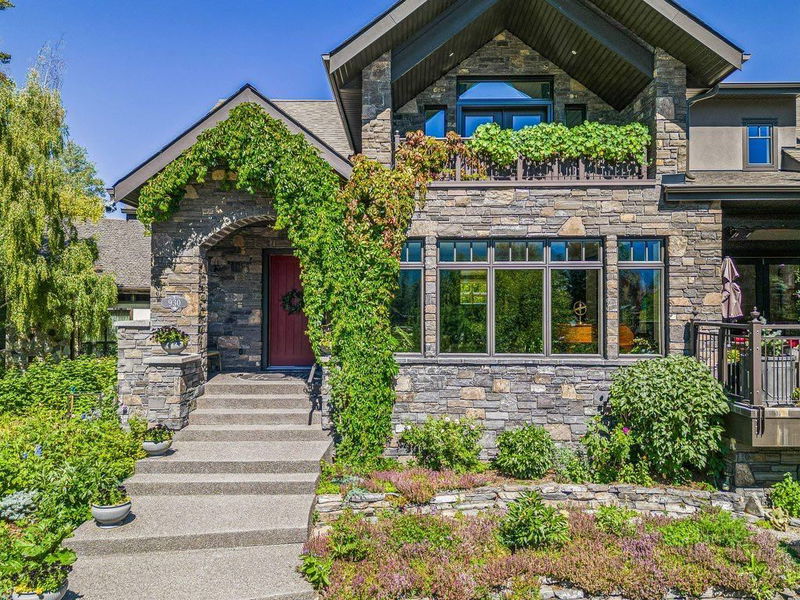Caractéristiques principales
- MLS® #: A2190010
- ID de propriété: SIRC2255563
- Type de propriété: Résidentiel, Maison unifamiliale détachée
- Aire habitable: 5 722 pi.ca.
- Grandeur du terrain: 0,18 ac
- Construit en: 2018
- Chambre(s) à coucher: 5+3
- Salle(s) de bain: 6+1
- Stationnement(s): 4
- Inscrit par:
- RE/MAX Alpine Realty
Description de la propriété
This remarkable multigenerational executive home is a masterpiece of construction and design, featuring superior elements that
significantly exceed building codes. The triple-paned windows reduce heat loss by approximately 50% compared to double-paned windows,
contributing to energy efficiency and passive solar benefits. The staggered stud construction ensures no thermal transfer, maintaining a consistent
interior temperature throughout the seasons. The home's infrastructure includes concrete, steel, and wood framing, with a solid concrete foundation
reinforced by steel beams, preventing settling and structural squeaks. Most of the main floor walls are non-load bearing, allowing for easy removal to
create a spacious, open floor plan tailored to your preferences. Fire safety is paramount, with a concrete core firewall between the main house and
the legal secondary suite. Low VOC paints and glues have been used throughout, and in-floor heating extends across the main and lower floors and
garage. Appliances include Sub Zero, Viking, Asko, Thermador, Miele and more. The exterior features locally quarried Rundle Rock, and all decks,
except for a few, are concrete with snow melt systems installed. This home is prepped for solar energy, with a 200-amp panel suited for EVs and
solar installations, and it offers potential rental income that offsets operating costs and allows owners to remain compliant with incoming Canmore
property tax exemptions. Additionally, a rooftop forest fire suppression system is in place, enhancing the safety and resilience of this exceptional
property.
Pièces
- TypeNiveauDimensionsPlancher
- Salle de bainsPrincipal4' 6" x 4' 11"Autre
- FoyerPrincipal11' 9.6" x 10' 9"Autre
- Bureau à domicilePrincipal11' x 8' 2"Autre
- Salle de bainsAutre5' 3" x 8' 6.9"Autre
- BalconAutre11' 3.9" x 9' 6.9"Autre
- Chambre à coucherPrincipal14' 3" x 11' 11"Autre
- Chambre à coucherSupérieur13' 6.9" x 10' 2"Autre
- Salle familialeSupérieur16' 6.9" x 16' 8"Autre
- Chambre à coucher2ième étage11' 2" x 10' 9.9"Autre
- Chambre à coucher2ième étage18' 2" x 21'Autre
- CuisineAutre10' 9.9" x 17'Autre
- Salle de bainsSupérieur9' 8" x 5' 6"Autre
- BoudoirSupérieur17' 9" x 10' 5"Autre
- RangementSupérieur6' 2" x 8' 9"Autre
- AtelierSupérieur15' 6" x 14' 2"Autre
- Balcon2ième étage9' x 7' 9.9"Autre
- Salle de bainsPrincipal5' 9.9" x 7' 9"Autre
- CuisinePrincipal17' 6.9" x 20' 9.9"Autre
- Chambre à coucher principale2ième étage16' 3" x 16' 6.9"Autre
- Chambre à coucher2ième étage11' 6" x 11' 5"Autre
- Salle de bainsSupérieur6' 11" x 9' 2"Autre
- Chambre à coucherSupérieur10' 9.9" x 10'Autre
- RangementSupérieur10' 6.9" x 20' 3.9"Autre
- ServiceSupérieur7' 9.6" x 6' 6"Autre
- Balcon2ième étage14' 2" x 4' 5"Autre
- BalconPrincipal17' 6.9" x 15' 3.9"Autre
- Balcon2ième étage5' 3.9" x 8' 6"Autre
- Salle à mangerPrincipal19' 9.6" x 10'Autre
- Salle de bain attenante2ième étage5' 6" x 10' 5"Autre
- Salle de bain attenante2ième étage12' 11" x 13' 6.9"Autre
- Séjour / Salle à mangerAutre17' 9.6" x 19' 3.9"Autre
- Chambre à coucherSupérieur10' 6.9" x 10' 9.6"Autre
- CuisineSupérieur10' 9.9" x 10' 2"Autre
- ServiceSupérieur6' x 10' 2"Autre
- BalconPrincipal14' 11" x 12' 2"Autre
- VestibuleSupérieur16' 11" x 15' 9.9"Autre
Agents de cette inscription
Demandez plus d’infos
Demandez plus d’infos
Emplacement
930 9 Street, Canmore, Alberta, T1W1Z8 Canada
Autour de cette propriété
En savoir plus au sujet du quartier et des commodités autour de cette résidence.
Demander de l’information sur le quartier
En savoir plus au sujet du quartier et des commodités autour de cette résidence
Demander maintenantCalculatrice de versements hypothécaires
- $
- %$
- %
- Capital et intérêts 0
- Impôt foncier 0
- Frais de copropriété 0

