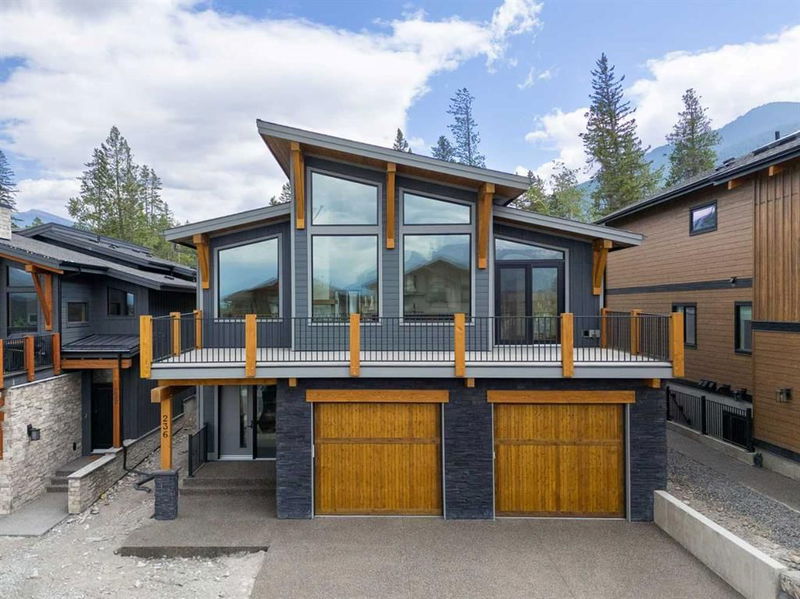Caractéristiques principales
- MLS® #: A2184167
- ID de propriété: SIRC2212129
- Type de propriété: Résidentiel, Maison unifamiliale détachée
- Aire habitable: 2 588 pi.ca.
- Construit en: 2023
- Chambre(s) à coucher: 4
- Salle(s) de bain: 3
- Stationnement(s): 4
- Inscrit par:
- CENTURY 21 NORDIC REALTY
Description de la propriété
This brand-new home, crafted by Woodland Mountain Homes, offers an exceptional combination of space, style, and setting. Featuring 4 bedrooms and 3 bathrooms across over 2,900 square feet, it rests on a sprawling 9,500-square-foot lot that backs onto serene, treed green space. The thoughtfully designed main level is perfect for family living, boasting two spacious bedrooms, a full bathroom, and a luxurious kitchen that seamlessly connects to the open living and dining areas. Additional conveniences include a generously sized mudroom and a double-car garage with extra storage for all your mountain gear. Upstairs, the primary retreat provides a private haven, complete with a lavish ensuite bathroom—ideal for unwinding after a day of adventure. An additional bedroom, a full bathroom, and a convenient laundry area round out the upper level. Nestled in the heart of Three Sisters Mountain Village, near the Stewart Creek Golf Course, this property offers a rare opportunity to own a home that perfectly balances luxury and lifestyle.
Pièces
- TypeNiveauDimensionsPlancher
- BalconPrincipal34' 5" x 114'Autre
- Salle à mangerPrincipal38' 9.9" x 82'Autre
- CuisinePrincipal40' 5" x 82' 9.9"Autre
- FoyerSupérieur55' x 26'Autre
- VestibuleSupérieur17' 6" x 39' 3.9"Autre
- ServiceSupérieur16' 8" x 38'Autre
- Salle de bains2ième étage17' 9" x 32' 6.9"Autre
- Chambre à coucher2ième étage39' 11" x 44'Autre
- Chambre à coucher2ième étage41' x 44' 3"Autre
- Salle familiale2ième étage49' 3" x 45' 11"Autre
- Salle de bains3ième étage17' 6" x 32'Autre
- Salle de bain attenante3ième étage37' 9" x 36' 3.9"Autre
- Balcon3ième étage44' 6.9" x 96' 6"Autre
- Chambre à coucher3ième étage43' 9" x 31' 9"Autre
- Salle de lavage3ième étage15' 9.9" x 33' 3.9"Autre
- Chambre à coucher principale3ième étage42' 5" x 44'Autre
Agents de cette inscription
Demandez plus d’infos
Demandez plus d’infos
Emplacement
236 Stewart Creek Rise, Canmore, Alberta, T1W 0L8 Canada
Autour de cette propriété
En savoir plus au sujet du quartier et des commodités autour de cette résidence.
Demander de l’information sur le quartier
En savoir plus au sujet du quartier et des commodités autour de cette résidence
Demander maintenantCalculatrice de versements hypothécaires
- $
- %$
- %
- Capital et intérêts 0
- Impôt foncier 0
- Frais de copropriété 0

