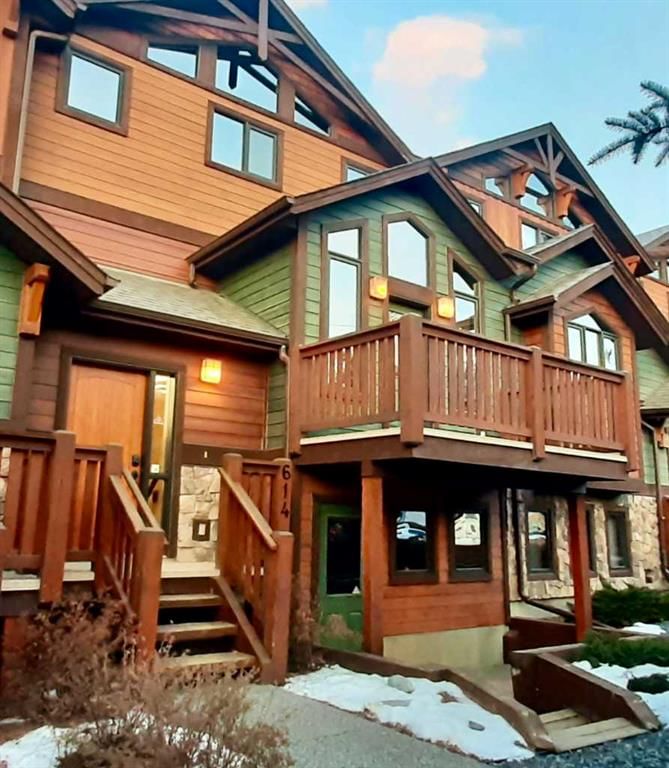Caractéristiques principales
- MLS® #: A2183563
- ID de propriété: SIRC2211053
- Type de propriété: Résidentiel, Condo
- Aire habitable: 2 442 pi.ca.
- Construit en: 2007
- Chambre(s) à coucher: 3
- Salle(s) de bain: 3+1
- Stationnement(s): 4
- Inscrit par:
- CIR Realty
Description de la propriété
3 Story, 3 Bedroom Furnished Luxury Townhouse in Downtown Canmore with Spectacular Mountain Views of Mountain Ranges, Lady Macdonald, Grotto, Ha Ling and EEOR. There are 2 Second Level Balcony's that have views that take your breath away. This Townhouse has vaulted ceilings and a generous Open Floor plan. Newly painted, New Lighting throughout which makes this property a Standout. Has a Ground level entrance to Family Room. Newly landscaped Courtyard. The Kitchen has been newly Renovated with Large Waterfall quartz countertop that makes the Kitchen area the HEART OF THE HOME. All new appliances in Kitchen, Fridgidaire Professional and Bosch. Note wine fridge in dining room. The wide stairwells allow for that spacious feeling throughout. 3 Large bedrooms on 3rd Level with windows that have views that don't disappoint. The master ensuite and 3rd floor bath newly Renovated with large walk in showers. 3.5 baths and Bathrooms on all levels. Oversized Double Garage with work area in the front. Plenty of Storage and room for 2 parking spaces in driveway. Back lane entrance. Large Storage Area. This home has 3 stories above Grade no Basement. View the 3D Virtual Tour. THIS HOME COMES FULLY FURNISHED Ready for you to move in. Downtown Location close to all the Shopping, Restaurants and amenities. Close to the Bow River and Biking and Hiking Paths.
Pièces
- TypeNiveauDimensionsPlancher
- Salle familialeSupérieur15' 9.9" x 21' 6.9"Autre
- Salle de lavageSupérieur8' 2" x 9' 9.9"Autre
- Salle à manger2ième étage13' 5" x 17' 5"Autre
- Cuisine2ième étage16' 8" x 17' 5"Autre
- Garde-manger2ième étage4' 9.9" x 5' 6.9"Autre
- Salle de bains2ième étage4' 9" x 5' 6.9"Autre
- Salon2ième étage14' 9.6" x 21' 5"Autre
- Chambre à coucher principale3ième étage15' 9" x 12' 11"Autre
- Penderie (Walk-in)3ième étage5' 2" x 3' 9"Autre
- Chambre à coucher3ième étage14' 9" x 10' 9"Autre
- Chambre à coucher3ième étage14' 9" x 10' 6.9"Autre
- Salle de bains3ième étage8' 11" x 7' 9.6"Autre
- Salle de bain attenante3ième étage10' x 8' 9.6"Autre
- Salle de bainsSupérieur8' 2" x 4' 11"Autre
Agents de cette inscription
Demandez plus d’infos
Demandez plus d’infos
Emplacement
614 8th Avenue SW, Canmore, Alberta, T1W 2E3 Canada
Autour de cette propriété
En savoir plus au sujet du quartier et des commodités autour de cette résidence.
Demander de l’information sur le quartier
En savoir plus au sujet du quartier et des commodités autour de cette résidence
Demander maintenantCalculatrice de versements hypothécaires
- $
- %$
- %
- Capital et intérêts 0
- Impôt foncier 0
- Frais de copropriété 0

