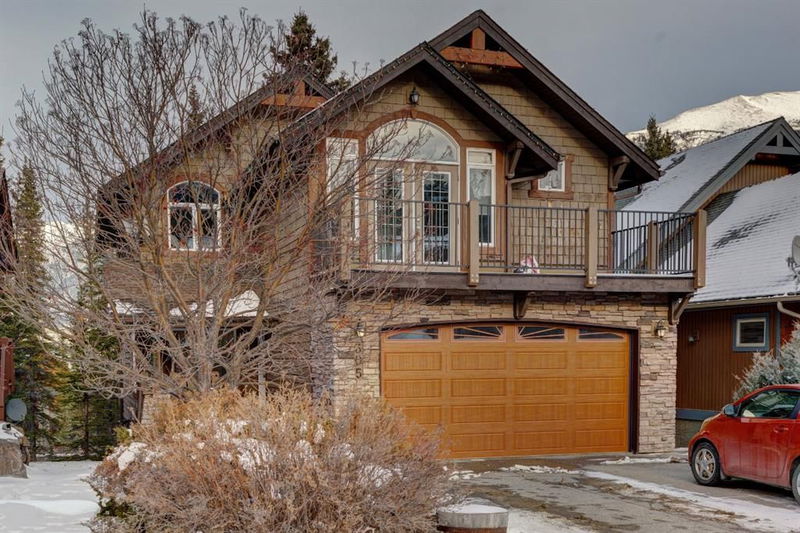Caractéristiques principales
- MLS® #: A2182668
- ID de propriété: SIRC2203901
- Type de propriété: Résidentiel, Maison unifamiliale détachée
- Aire habitable: 1 907 pi.ca.
- Construit en: 2003
- Chambre(s) à coucher: 2+1
- Salle(s) de bain: 3+1
- Stationnement(s): 4
- Inscrit par:
- CENTURY 21 NORDIC REALTY
Description de la propriété
Single family home with income generating suite. With spectacular views from the front and back of the property, this home in Three Sisters Mountain Village is an ideal mountain retreat. Offering over 2,300 square feet of finished living space this residence blends functionality with versatile living spaces. The main level offers the kitchen, dining and living room plus an area ideal as an office or extra living space. The living room has vaulted ceilings, is accented by a cozy fireplace and extends onto a deck at the back of the home. Just up a few steps is the primary bedroom with a five piece ensuite bath, walk in closet as well its own access to the spacious deck at the front of the home with stunning mountain views. Another bedroom, bathroom and family room as also on this floor. The home offers the potential for additional income with a self contained one bedroom suite, or the space can be incorporated into the rest of the home. Double car attached garage and plenty of storage space complete the home.
Pièces
- TypeNiveauDimensionsPlancher
- SalonSupérieur16' 9" x 13' 6"Autre
- CuisineSupérieur11' 3.9" x 8' 11"Autre
- Salle de bainsSupérieur0' x 0'Autre
- Chambre à coucherSupérieur12' 3.9" x 9' 3"Autre
- SalonPrincipal16' 9" x 15' 3.9"Autre
- Salle à mangerPrincipal7' 8" x 10' 9.6"Autre
- CuisinePrincipal11' 9" x 9' 6.9"Autre
- Salle de bainsPrincipal0' x 0'Autre
- BoudoirPrincipal10' 9.9" x 10' 2"Autre
- Chambre à coucher principaleInférieur17' 6.9" x 11' 6.9"Autre
- Salle de bainsInférieur0' x 0'Autre
- Salle familialeInférieur17' 3.9" x 9' 11"Autre
- Chambre à coucherInférieur9' 11" x 10'Autre
- Salle de bain attenanteInférieur0' x 0'Autre
Agents de cette inscription
Demandez plus d’infos
Demandez plus d’infos
Emplacement
305 Casale Place, Canmore, Alberta, T1W 3G2 Canada
Autour de cette propriété
En savoir plus au sujet du quartier et des commodités autour de cette résidence.
Demander de l’information sur le quartier
En savoir plus au sujet du quartier et des commodités autour de cette résidence
Demander maintenantCalculatrice de versements hypothécaires
- $
- %$
- %
- Capital et intérêts 0
- Impôt foncier 0
- Frais de copropriété 0

