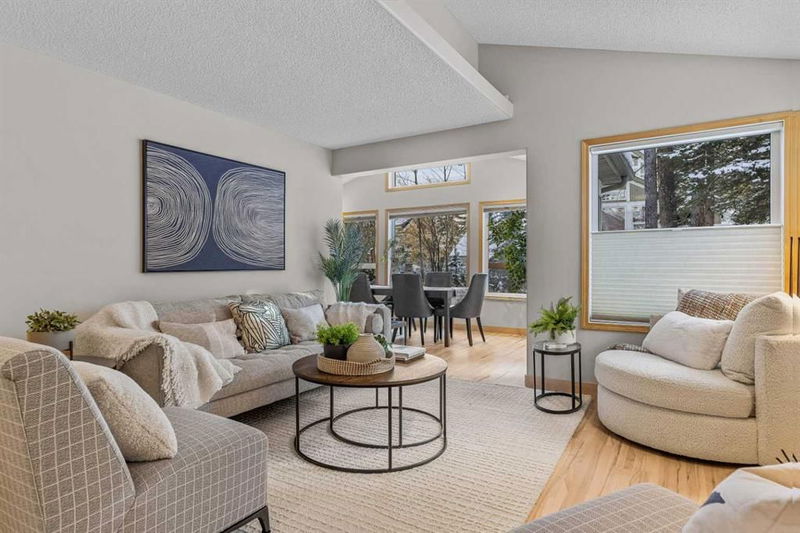Caractéristiques principales
- MLS® #: A2181505
- ID de propriété: SIRC2198779
- Type de propriété: Résidentiel, Condo
- Aire habitable: 1 968 pi.ca.
- Construit en: 1998
- Chambre(s) à coucher: 2+1
- Salle(s) de bain: 3+1
- Stationnement(s): 2
- Inscrit par:
- CENTURY 21 NORDIC REALTY
Description de la propriété
This exceptional 3-bedroom, 4-bathroom duplex is thoughtfully designed to showcase its breathtaking surroundings. With stunning views, a spacious layout, and an abundance of natural light streaming through every window, this home is as inviting as it is functional. The kitchen is both elegant and practical, featuring beautiful cabinetry, quartz countertops, and updated stainless steel appliances—perfect for daily living and culinary pursuits. The open living and dining area extends seamlessly to a spacious, private deck, creating an ideal space for entertaining or relaxing amidst the serene mountain backdrop. Upstairs, two generously sized bedrooms each boast ensuite bathrooms, offering comfort and privacy. The primary suite serves as a tranquil haven, complete with a private deck for morning coffee or evening unwinding, and a custom walk-in closet tailored for organization and style. The lower level adds versatility with a third bedroom featuring a Murphy bed and built-in desk, along with a second living space that can be used as a home gym, or flex area. Outdoor enthusiasts will appreciate the oversized garage for all your mountain gear and toys. Blending thoughtful design, modern comforts, and an unbeatable Canmore location, this home delivers the ultimate Rocky Mountain lifestyle.
Pièces
- TypeNiveauDimensionsPlancher
- Salle de bainsPrincipal15' 3.9" x 16' 2"Autre
- BalconPrincipal42' 5" x 32' 3"Autre
- Salle à mangerPrincipal28' 2" x 52' 3"Autre
- FoyerPrincipal26' x 22' 5"Autre
- CuisinePrincipal33' 8" x 27' 9.6"Autre
- SalonPrincipal53' 3.9" x 42' 11"Autre
- Salle de bain attenante2ième étage21' 9.6" x 19' 5"Autre
- Salle de bain attenante2ième étage33' 9.6" x 45' 5"Autre
- Chambre à coucher2ième étage37' 9" x 46' 2"Autre
- Chambre à coucher principale2ième étage54' 2" x 46' 2"Autre
- Salle de bainsSous-sol29' x 18' 9.6"Autre
- Chambre à coucherSous-sol46' 2" x 31' 9"Autre
- Salle de lavageSous-sol33' 3.9" x 28' 2"Autre
- Salle de jeuxSous-sol58' 3" x 40' 9"Autre
- RangementSous-sol16' 2" x 20' 6"Autre
- ServiceSous-sol18' 9.6" x 16' 2"Autre
Agents de cette inscription
Demandez plus d’infos
Demandez plus d’infos
Emplacement
127 Charles Carey #53, Canmore, Alberta, T1W2R3 Canada
Autour de cette propriété
En savoir plus au sujet du quartier et des commodités autour de cette résidence.
Demander de l’information sur le quartier
En savoir plus au sujet du quartier et des commodités autour de cette résidence
Demander maintenantCalculatrice de versements hypothécaires
- $
- %$
- %
- Capital et intérêts 0
- Impôt foncier 0
- Frais de copropriété 0

