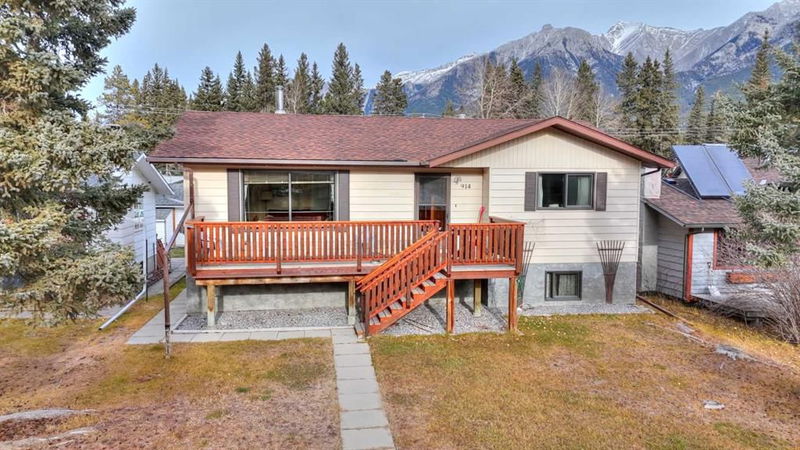Caractéristiques principales
- MLS® #: A2179953
- ID de propriété: SIRC2172294
- Type de propriété: Résidentiel, Maison unifamiliale détachée
- Aire habitable: 1 104 pi.ca.
- Construit en: 1986
- Chambre(s) à coucher: 2+1
- Salle(s) de bain: 2
- Stationnement(s): 4
- Inscrit par:
- CENTURY 21 NORDIC REALTY
Description de la propriété
Nestled in the heart of Canmore, this stunning single-family home offers the perfect blend of comfort, functionality, and breathtaking mountain views. Boasting 3 bedrooms, 2.5 bathrooms, and an expansive layout, this property is ideal for families or those seeking a serene mountain lifestyle.
Step inside to find a bright and inviting living room and dining area with picturesque mountain vistas. The front deck, equipped with a BBQ gas hookup, is perfect for entertaining while soaking in the natural beauty. The fully fenced backyard, complemented by both front and rear decks, provides ample space for outdoor enjoyment.
The walkout basement features a massive recreation room, and an unfinished bedroom offering endless possibilities. With its separate entrance, this basement has excellent potential for a suite conversion, adding value and versatility. The rec room also has water hook up which is great for a wet bar or potential for a kitchen.
Convenience abounds with a two-car garage and an additional parking pad for two more vehicles. Just a short walk from downtown Canmore, this home offers easy access to shops, restaurants, and outdoor adventures, all while enjoying the tranquility of a peaceful neighborhood.
Whether you’re drawn by the panoramic views, the spacious layout, or the incredible location, this home is your gateway to living the ultimate mountain lifestyle. Don’t miss this rare opportunity!
Pièces
- TypeNiveauDimensionsPlancher
- EntréePrincipal12' 9.9" x 5'Autre
- Hall d’entrée/VestibulePrincipal3' 9.6" x 9' 6.9"Autre
- Chambre à coucher principalePrincipal11' 11" x 13' 3"Autre
- Chambre à coucherPrincipal11' 5" x 9' 9.6"Autre
- Salle de bainsPrincipal4' 8" x 8' 8"Autre
- SalonPrincipal12' 9.9" x 17' 8"Autre
- Salle à mangerPrincipal12' 6.9" x 7' 6.9"Autre
- CuisinePrincipal12' 6.9" x 9' 9.6"Autre
- AutreSous-sol8' 9.6" x 6' 9.6"Autre
- AutreSous-sol18' 3" x 17' 8"Autre
- RangementSous-sol5' 3.9" x 7' 9.9"Autre
- Chambre à coucherSous-sol10' 3.9" x 12' 6"Autre
- Salle de jeuxSous-sol26' x 16' 3"Autre
- Salle de bainsSous-sol5' 9.9" x 7' 9"Autre
Agents de cette inscription
Demandez plus d’infos
Demandez plus d’infos
Emplacement
914 15th Street, Canmore, Alberta, T1W 1X3 Canada
Autour de cette propriété
En savoir plus au sujet du quartier et des commodités autour de cette résidence.
Demander de l’information sur le quartier
En savoir plus au sujet du quartier et des commodités autour de cette résidence
Demander maintenantCalculatrice de versements hypothécaires
- $
- %$
- %
- Capital et intérêts 0
- Impôt foncier 0
- Frais de copropriété 0

