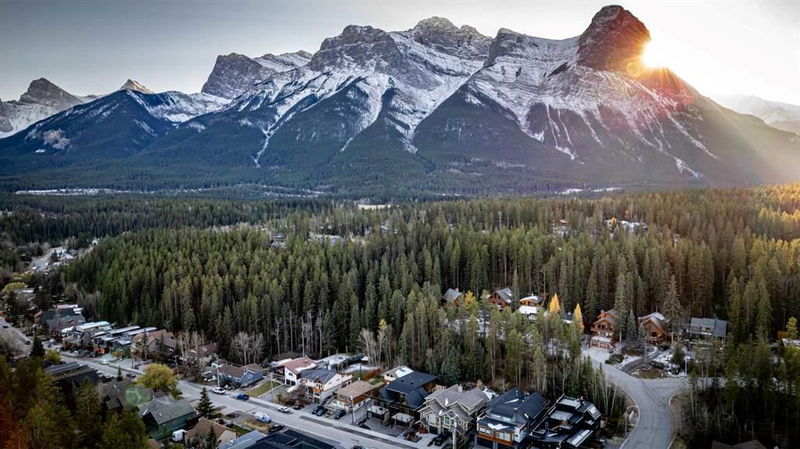Caractéristiques principales
- MLS® #: A2178851
- ID de propriété: SIRC2165820
- Type de propriété: Résidentiel, Autre
- Aire habitable: 2 045,12 pi.ca.
- Construit en: 2024
- Chambre(s) à coucher: 2+2
- Salle(s) de bain: 3+1
- Stationnement(s): 2
- Inscrit par:
- Century 21 All Stars Realty Ltd.
Description de la propriété
Welcome to this exceptional 3,197 sq. ft. mountain retreat (2,045 sq. ft. above grade), a home that blends sophisticated style with breathtaking natural surroundings. Set against the stunning backdrop of an environmental reserve and with convenient access to downtown Canmore, it offers an unparalleled blend of mountain living and modern luxury. With a total of 4 bedrooms and 3.5 baths, this home is thoughtfully designed for relaxation and entertaining, perfect for those looking to immerse themselves in the beauty of the Rockies while enjoying the finest in modern living. The ranch-style exterior features professional front landscaping and an aggregate driveway that leads to a dbl-attached garage, complete with epoxy-coated floors for a polished and practical finish. Glass railings encase the vinyl deck at the front, offering a stylish touch to your unobstructed views. A built-in BBQ gas line makes outdoor cooking convenient, while the back deck includes similar glass railings and a dura deck surface for durability and low maintenance. Expansive windows capture gorgeous views, bringing the surrounding natural beauty indoors. Enjoy direct access to the double-attached garage, making entry and storage convenient for your everyday needs before inviting warmth welcomes you with two well-sized bedrooms, a full bathroom, and tile flooring throughout. A spacious family room offers a cozy space for gatherings, and large windows flood the lower level with natural light. Head to your main floor, which is the heart of the home, featuring elegant Giverny Oak hardwood flooring in the open-concept living and dining areas. A stone-surround gas fireplace offers a rustic focal point, set against vaulted, beamed ceilings in the great room, which add height and a touch of rustic elegance. Sliding glass patio doors open onto the front deck, where you can grill with the gas BBQ line and enjoy the mountain air. The kitchen is a chef’s dream, boasting quartz countertops, dual-tone cabinets with under-cabinet lighting, and a stylish backsplash. A $10,000 appliance credit allows you to personalize the space with your choice of appliances. Adjacent to the kitchen, you'll find one of two primary bedrooms that includes a private 5-pc ensuite! Ascend to the exclusive upper floor, entirely dedicated to a luxurious primary suite. This private retreat includes a plush carpeted bedroom, an expansive flex space for a personal office, reading nook, or even a fitness area, and access to a large balcony—ideal for a morning coffee with a view. The spa-like ensuite is an indulgent escape, with a glass-enclosed shower, a separate soaking tub, and "yours and mine" sinks, all designed to provide a serene experience. Luxury lives here. Don’t miss the opportunity to make this retreat your own!
Pièces
- TypeNiveauDimensionsPlancher
- CuisinePrincipal16' x 19'Autre
- Salle à mangerPrincipal12' 6" x 15'Autre
- Pièce principalePrincipal18' x 18' 6"Autre
- Salle de jeuxSupérieur14' 6" x 15' 6"Autre
- Salle de lavageSupérieur6' 6" x 7' 6"Autre
- Chambre à coucher principalePrincipal12' x 14'Autre
- Chambre à coucherInférieur12' x 12' 6"Autre
- Chambre à coucherSupérieur10' 6" x 11'Autre
- Chambre à coucherSupérieur9' 6" x 12'Autre
- Salle de bainsPrincipal5' x 10'Autre
- Salle de bainsSupérieur5' 6" x 11'Autre
- Salle de bain attenanteInférieur8' x 8' 6"Autre
- Salle de bain attenantePrincipal9' x 10'Autre
- ServiceSupérieur7' x 13' 6"Autre
- LoftInférieur13' x 13'Autre
Agents de cette inscription
Demandez plus d’infos
Demandez plus d’infos
Emplacement
269B Three Sisters Drive, Canmore, Alberta, T1W2M4 Canada
Autour de cette propriété
En savoir plus au sujet du quartier et des commodités autour de cette résidence.
Demander de l’information sur le quartier
En savoir plus au sujet du quartier et des commodités autour de cette résidence
Demander maintenantCalculatrice de versements hypothécaires
- $
- %$
- %
- Capital et intérêts 0
- Impôt foncier 0
- Frais de copropriété 0

