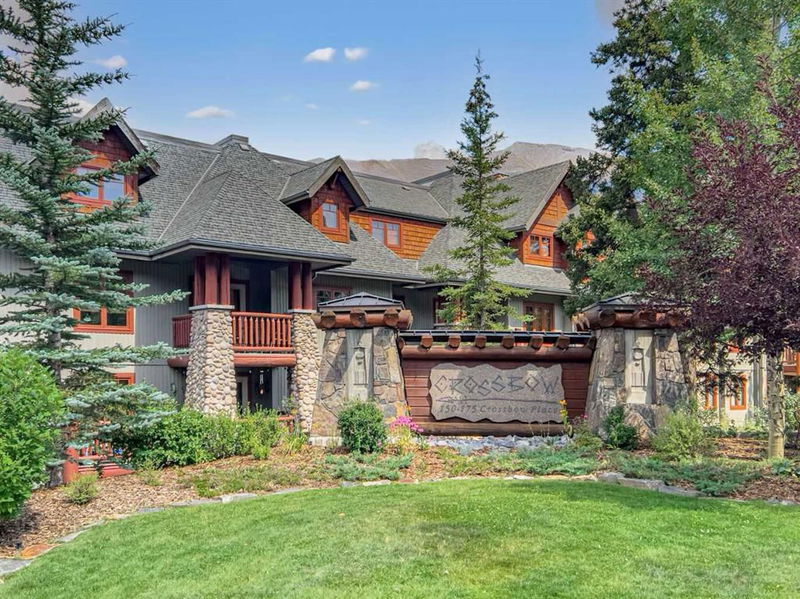Caractéristiques principales
- MLS® #: A2175225
- ID de propriété: SIRC2147740
- Type de propriété: Résidentiel, Condo
- Aire habitable: 1 412,36 pi.ca.
- Construit en: 2003
- Chambre(s) à coucher: 2
- Salle(s) de bain: 2
- Stationnement(s): 2
- Inscrit par:
- MaxWell Capital Realty
Description de la propriété
Just a stone’s throw from the Bow River and nearby trails, this serene 2-bedroom plus den condominium in the sought-after Crossbow neighborhood of Canmore offers the perfect balance for those seeking a peaceful setting surrounded by nature, while being just a 6-minute drive from downtown. With over 1,400 sq. ft. on one level, it features one of the most desirable floor plans in the complex.
The open-concept design is highlighted by a well-appointed kitchen with space for multiple people to cook, ample cabinetry, new appliances, granite countertops, and a large eating bar perfect for gathering. Contemporary flooring flows seamlessly into a generous dining area and living room, complete with a cozy gas fireplace for relaxing after a day of adventure. The expansive patio provides breathtaking views of tranquil nature and the surrounding mountains.
The luxurious master bedroom boasts a walk-through closet and ensuite, complemented by a spacious second bedroom and adjacent bathroom. Additional perks include a den, in-suite laundry, a private courtyard, mountain views from every window, two titled parking spaces (1 indoor and 1 outdoor), and a designated storage unit.
The condo fee is affordable given the generous footprint and includes access to exceptional amenities, such as a hot tub, sauna, fitness room, and social area, all conveniently located near trails, transit, and dining options.
Pièces
- TypeNiveauDimensionsPlancher
- SalonPrincipal22' 5" x 13' 11"Autre
- CuisinePrincipal12' 6.9" x 12' 8"Autre
- Salle de lavagePrincipal5' x 8' 5"Autre
- Salle à mangerPrincipal12' 6.9" x 7' 5"Autre
- Chambre à coucher principalePrincipal15' 9.9" x 17'Autre
- Bureau à domicilePrincipal11' x 10' 3.9"Autre
- Salle de bainsPrincipal4' 11" x 8' 5"Autre
- Salle de bain attenantePrincipal10' 6.9" x 5' 6"Autre
- Chambre à coucherPrincipal10' 2" x 14' 8"Autre
- BalconPrincipal5' 6.9" x 15' 9.9"Autre
- Penderie (Walk-in)Principal6' 3" x 8' 3"Autre
Agents de cette inscription
Demandez plus d’infos
Demandez plus d’infos
Emplacement
150 Crossbow Place #202, Canmore, Alberta, T1W3H5 Canada
Autour de cette propriété
En savoir plus au sujet du quartier et des commodités autour de cette résidence.
Demander de l’information sur le quartier
En savoir plus au sujet du quartier et des commodités autour de cette résidence
Demander maintenantCalculatrice de versements hypothécaires
- $
- %$
- %
- Capital et intérêts 0
- Impôt foncier 0
- Frais de copropriété 0

