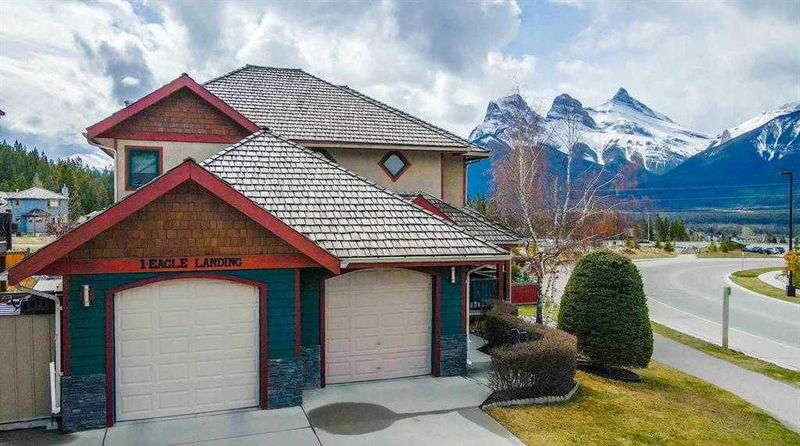Caractéristiques principales
- MLS® #: A2174321
- ID de propriété: SIRC2141992
- Type de propriété: Résidentiel, Maison unifamiliale détachée
- Aire habitable: 2 173 pi.ca.
- Construit en: 1998
- Chambre(s) à coucher: 4+1
- Salle(s) de bain: 3+1
- Stationnement(s): 4
- Inscrit par:
- CENTURY 21 NORDIC REALTY
Description de la propriété
Located on the sunny side of Canmore in the highly sought after Eagle Terrace neighborhood, this 3,200 sqft single-family home offers 360-degree panoramic mountain views, providing a stunning backdrop from every angle. Sitting on a sizable 11,000 sqft lot, this home features 5 bedrooms and 4 bathrooms spread across multiple levels, making it perfect for families and guests alike. The expansive, masterfully landscaped, low maintenance backyard is designed for relaxation and entertainment, complete with a large stone fireplace, water feature, and chipping green. The yard provides additional space to park a camper or store larger outdoor equipment. Surrounded by breathtaking mountain scenery and located near some of the best biking and hiking trails in Canmore, This is the prefect family home for outdoor enthusiasts.
Pièces
- TypeNiveauDimensionsPlancher
- Salle de bainsPrincipal5' 11" x 4' 11"Autre
- BalconPrincipal10' 6.9" x 47' 9"Autre
- Salle à mangerPrincipal13' 9" x 11' 8"Autre
- Salle familialePrincipal14' 9" x 17' 5"Autre
- CuisinePrincipal13' 9" x 12' 3"Autre
- Salle de lavagePrincipal10' 2" x 9' 9.6"Autre
- SalonPrincipal12' 6.9" x 16' 3.9"Autre
- Salle de bains2ième étage4' 11" x 9' 8"Autre
- Salle de bain attenante2ième étage8' 8" x 8' 6.9"Autre
- Balcon2ième étage7' 9.6" x 11' 9"Autre
- Chambre à coucher2ième étage14' 2" x 10' 6.9"Autre
- Chambre à coucher2ième étage10' 2" x 13' 5"Autre
- Chambre à coucher2ième étage10' 9" x 14' 6.9"Autre
- Chambre à coucher principale2ième étage18' 9" x 17' 2"Autre
- Penderie (Walk-in)2ième étage5' 9.6" x 6' 6.9"Autre
- Salle de bainsSous-sol9' 3" x 4' 6.9"Autre
- Chambre à coucherSous-sol9' 5" x 12' 2"Autre
- Salle familialeSous-sol13' 9.9" x 16' 9.9"Autre
- CuisineSous-sol5' 9.6" x 14' 6"Autre
- Salle de jeuxPrincipal18' 6.9" x 14' 6"Autre
Agents de cette inscription
Demandez plus d’infos
Demandez plus d’infos
Emplacement
1 Eagle Landing, Canmore, Alberta, T1W 2Y1 Canada
Autour de cette propriété
En savoir plus au sujet du quartier et des commodités autour de cette résidence.
Demander de l’information sur le quartier
En savoir plus au sujet du quartier et des commodités autour de cette résidence
Demander maintenantCalculatrice de versements hypothécaires
- $
- %$
- %
- Capital et intérêts 0
- Impôt foncier 0
- Frais de copropriété 0

