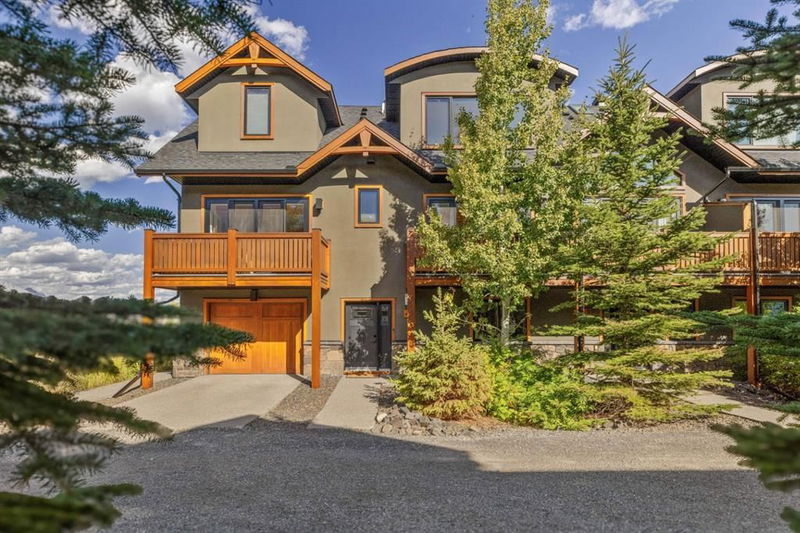Caractéristiques principales
- MLS® #: A2169231
- ID de propriété: SIRC2107159
- Type de propriété: Résidentiel, Condo
- Aire habitable: 1 698 pi.ca.
- Construit en: 2016
- Chambre(s) à coucher: 3
- Salle(s) de bain: 3+1
- Stationnement(s): 1
- Inscrit par:
- RE/MAX Alpine Realty
Description de la propriété
Discover your perfect mountain home! This beautifully renovated 3-bedroom, 3.5-bathroom townhome offers the perfect blend of mountain modern elegance, design and comfort in a quiet location, in one of the most sought-after neighbourhoods in Canmore. The extraordinary condition of this property is sure to impress - with upscale finishes and high-end appliances throughout, every detail has been carefully crafted for enjoyment.
On the main living level, you’ll be greeted by an open-concept living space bathed in natural light, showcasing elegant hardwood floors, wood beams and a gorgeous Rundle stone fireplace. Step out from your living space to a sunny deck with fantastic mountain views. The gorgeous kitchen is both functional and a treat to entertain in. Features include Italian porcelain countertops & backsplash, top-of-the-line stainless steel appliances, including a Fisher & Paykel induction range & Double Dishdrawer dishwasher, a new integrated hood vent with custom cover and sleek, LED-lit floating shelves.
Another great perk of this home is having two primary-style bedrooms on the upper level, each with their own ensuites. The larger primary bedroom offers picture perfect views of the Three Sisters and a spacious, upgraded ensuite. Conveniently, the laundry area is also on this level and offers organizers for linens & supplies.
The entry level has a third bedroom which functions well as a home office, & is outfitted for convenience with an Italian designed Murphy bed. Also on this level is another full bath. All bathrooms have been updated with new LED mirrors, new porcelain sinks & Italian porcelain countertops. The owners have also added motorized Hunter Douglas blinds in the great room, kitchen & primary bedroom. With the river paths just a few blocks away in one direction, & Main Street a few blocks in the other, this property offers the ultimate blend of convenience & tranquility - and provides the perfect lock and leave lifestyle!
Pièces
- TypeNiveauDimensionsPlancher
- Pièce principale2ième étage15' x 16' 2"Autre
- Salle à manger2ième étage9' 2" x 14' 5"Autre
- Cuisine2ième étage13' 3" x 12' 11"Autre
- Chambre à coucher principale3ième étage14' 6.9" x 13' 3.9"Autre
- Chambre à coucher principale3ième étage14' 5" x 12' 9.9"Autre
- Salle de bain attenante3ième étage0' x 0'Autre
- Salle de bain attenante3ième étage0' x 0'Autre
- Chambre à coucherPrincipal10' 8" x 9' 3.9"Autre
- Salle de bainsPrincipal0' x 0'Autre
- Salle de bains2ième étage0' x 0'Autre
- FoyerPrincipal7' 2" x 7' 3.9"Autre
Agents de cette inscription
Demandez plus d’infos
Demandez plus d’infos
Emplacement
511 6th Avenue #4, Canmore, Alberta, T1W 0K9 Canada
Autour de cette propriété
En savoir plus au sujet du quartier et des commodités autour de cette résidence.
Demander de l’information sur le quartier
En savoir plus au sujet du quartier et des commodités autour de cette résidence
Demander maintenantCalculatrice de versements hypothécaires
- $
- %$
- %
- Capital et intérêts 0
- Impôt foncier 0
- Frais de copropriété 0

