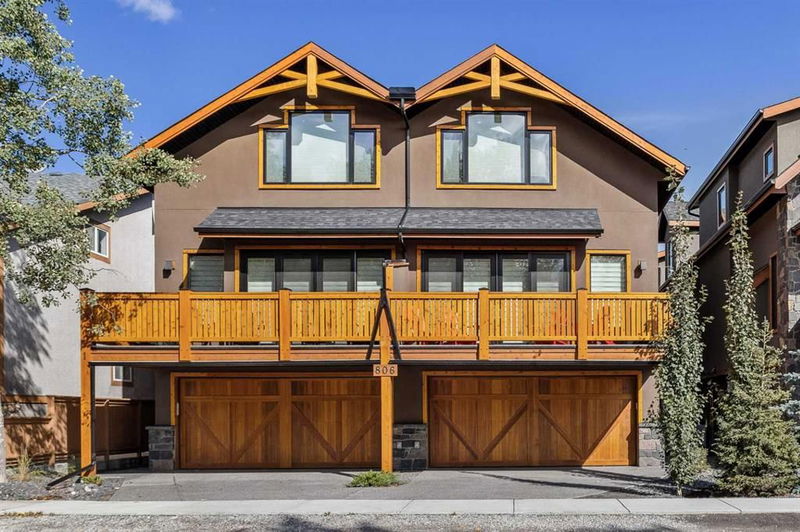Caractéristiques principales
- MLS® #: A2165907
- ID de propriété: SIRC2086327
- Type de propriété: Résidentiel, Condo
- Aire habitable: 2 431,21 pi.ca.
- Construit en: 2022
- Chambre(s) à coucher: 4
- Salle(s) de bain: 3+1
- Stationnement(s): 4
- Inscrit par:
- RE/MAX Alpine Realty
Description de la propriété
Tucked away in the heart of Canmore’s most coveted neighbourhood, this stunning fully furnished, 2,400 sq ft south-facing townhome seamlessly blends contemporary design with mountain charm and offers 4 bedrooms and 4 bathrooms, along with an attached double car garage. Practically brand new, it has been lightly used, ensuring a fresh and welcoming atmosphere. Crafted by Elk Run Custom Homes, the impeccable quality of construction and meticulous attention to detail are evident - highlights include solid cherry hardwood and travertine tile floors, granite countertops, elegant floating cherry stairs, insulated concrete form (ICF) party walls, and soaring vaulted ceilings. The open-concept living area is designed for those who love to entertain, featuring a chef's kitchen equipped with Energy Star stainless steel appliances, a wine fridge, and a cozy gas rundle rock surround fireplace. Dual-sliding patio doors open onto a spacious, covered patio with views of The Three Sisters, Ha Ling, and the East End of Rundle. Enjoy the comfort of luxury slab heating on the lower level and in the garage, along with skylights on the upper level, air conditioning, and custom electronic blinds. This prime location is just a short walk from the Bow River, parks, playgrounds, The Legacy Trail, and a variety of local shops and restaurants. This exceptional opportunity to own a contemporary home in South Canmore won’t last long—contact your agent today!
Pièces
- TypeNiveauDimensionsPlancher
- Salle de bainsPrincipal0' x 0'Autre
- Chambre à coucherPrincipal10' 9.6" x 11' 8"Autre
- FoyerPrincipal5' 11" x 10'Autre
- RangementPrincipal3' 8" x 3' 9.6"Autre
- ServicePrincipal8' 9.9" x 4' 9"Autre
- Salle de bains2ième étage0' x 0'Autre
- Balcon2ième étage8' 5" x 19' 8"Autre
- Chambre à coucher2ième étage10' 9.6" x 10' 9.6"Autre
- Salle à manger2ième étage12' 9" x 10' 3.9"Autre
- Cuisine2ième étage17' 3.9" x 9' 9.9"Autre
- Salon2ième étage16' 5" x 19' 2"Autre
- Salle de bain attenante3ième étage0' x 0'Autre
- Salle de bain attenante3ième étage0' x 0'Autre
- Chambre à coucher3ième étage11' 9" x 13' 8"Autre
- Chambre à coucher principale3ième étage23' 6.9" x 13' 9.6"Autre
Agents de cette inscription
Demandez plus d’infos
Demandez plus d’infos
Emplacement
806 6th Street #3, Canmore, Alberta, T1W 2E2 Canada
Autour de cette propriété
En savoir plus au sujet du quartier et des commodités autour de cette résidence.
Demander de l’information sur le quartier
En savoir plus au sujet du quartier et des commodités autour de cette résidence
Demander maintenantCalculatrice de versements hypothécaires
- $
- %$
- %
- Capital et intérêts 0
- Impôt foncier 0
- Frais de copropriété 0

