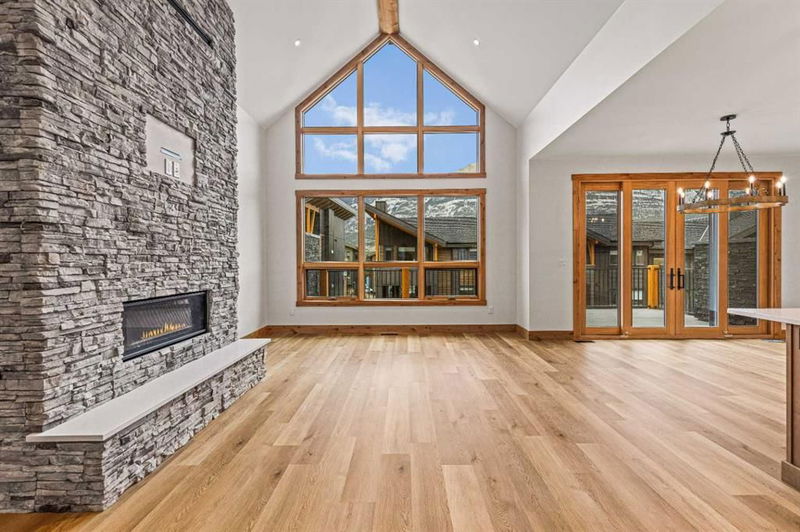Caractéristiques principales
- MLS® #: A2158646
- ID de propriété: SIRC2044246
- Type de propriété: Résidentiel, Autre
- Aire habitable: 2 357,41 pi.ca.
- Construit en: 2023
- Chambre(s) à coucher: 3+2
- Salle(s) de bain: 3+1
- Stationnement(s): 4
- Inscrit par:
- CENTURY 21 NORDIC REALTY
Description de la propriété
This brand-new luxury duplex offers the perfect blend of elegance and natural beauty. Nestled near the renowned Stewart Creek Golf Course, this residence offers an unrivaled panoramic views of the Rockies. With 5 beds/4 bath including a full legal 2 bedroom suite, this home encompasses over 3,000 sq feet of living space. A double attached garage and expansive South-facing decks ensures that every convenience is at your fingertips, whether you envision this as your full-time sanctuary or a vacation retreat. The open-concept layout showcases luxury finishes and a design that seamlessly blends form and function while oversized windows bathe the interior in natural light. The primary bedroom is located on the main floor with an impressive ensuite, a generously sized walk in closet and private deck with unobstructed mountain views. The legal suite is 880 sq feet, with 2 beds/1 bath, full kitchen, laundry and separate entrance. While the remaining bedrooms are on the 2nd floor, one with a private balcony and walk in closet. This residence is not only a testament to elegance, but also a testament to practicality. Come, experience the height of luxury and embrace the Canmore lifestyle.
Pièces
- TypeNiveauDimensionsPlancher
- Salle de bainsPrincipal6' 11" x 5' 9.9"Autre
- Salle de bain attenantePrincipal18' 8" x 13' 11"Autre
- BalconPrincipal12' 5" x 28'Autre
- BalconPrincipal6' x 14' 11"Autre
- Salle à mangerPrincipal7' 8" x 14' 6"Autre
- CuisinePrincipal12' 3" x 14' 6"Autre
- SalonPrincipal22' 5" x 13' 11"Autre
- Chambre à coucher principalePrincipal14' 8" x 13' 11"Autre
- Penderie (Walk-in)Principal7' 6.9" x 6' 8"Autre
- Salle de bainsAutre4' 11" x 9' 3"Autre
- Chambre à coucherAutre11' 9.9" x 13' 11"Autre
- Chambre à coucherAutre10' 8" x 13' 3.9"Autre
- Salle à mangerAutre10' 9.6" x 13' 3"Autre
- CuisineAutre8' 5" x 13' 6.9"Autre
- ServiceAutre7' 9.6" x 13' 9"Autre
- Salle de bains2ième étage5' 11" x 14'Autre
- Chambre à coucher2ième étage9' 9.9" x 13' 11"Autre
- Chambre à coucher2ième étage12' 3" x 13' 9.9"Autre
- Véranda2ième étage6' 3" x 14' 3.9"Autre
- Salle de lavage2ième étage5' 3" x 9' 3"Autre
- Vestibule2ième étage7' 6.9" x 9' 3"Autre
Agents de cette inscription
Demandez plus d’infos
Demandez plus d’infos
Emplacement
1308 Three Sisters Parkway, Canmore, Alberta, T1W0G6 Canada
Autour de cette propriété
En savoir plus au sujet du quartier et des commodités autour de cette résidence.
Demander de l’information sur le quartier
En savoir plus au sujet du quartier et des commodités autour de cette résidence
Demander maintenantCalculatrice de versements hypothécaires
- $
- %$
- %
- Capital et intérêts 0
- Impôt foncier 0
- Frais de copropriété 0

