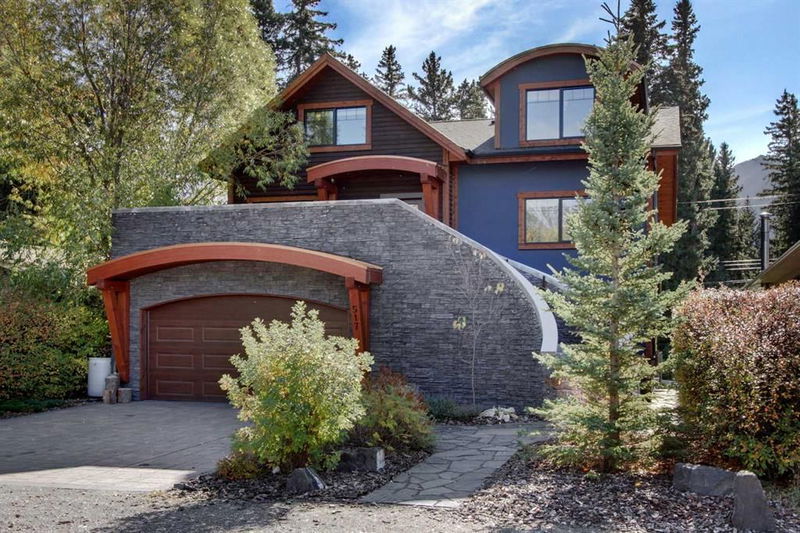Caractéristiques principales
- MLS® #: A2158351
- ID de propriété: SIRC2032293
- Type de propriété: Résidentiel, Maison unifamiliale détachée
- Aire habitable: 4 473 pi.ca.
- Construit en: 2017
- Chambre(s) à coucher: 3+2
- Salle(s) de bain: 4+1
- Stationnement(s): 4
- Inscrit par:
- CENTURY 21 NORDIC REALTY
Description de la propriété
Custom built home in desirable South Canmore location. Classic home masterfully designed by Russell and Russel and built by one of Canmore's most reputable builders with unmatched attention to detail. A grand entrance welcomes you and leads into the living room at the back of the home with vaulted ceilings, beautiful timber frame work and wood burning fireplace. The home cook will find the kitchen of their dreams featuring custom cabinetry, top of the line Wolf appliances and walk in pantry. The dining area extends onto a large south facing deck with stunning Three Sisters views. Three spacious bedrooms, each with its own ensuite bathroom and closet, plus a lower level that easily be incorporated into the rest of the home or accessed separately as a two bedroom suite. Top of the line finishes throughout including engineered hardwood flooring in all living areas and bedrooms, quartz and granite countertops, high quality tile and stone work plus custom built in walnut cabinetry, an elevator plus built in sound system. Footsteps to the Bow River and numerous Canmore attractions.
Pièces
- TypeNiveauDimensionsPlancher
- SalonSupérieur20' 9.6" x 19' 8"Autre
- Salle à mangerSupérieur13' 9.6" x 12' 3.9"Autre
- Salle de bainsSupérieur0' x 0'Autre
- Chambre à coucherSupérieur10' 6" x 16' 6"Autre
- Chambre à coucherSupérieur11' 6" x 16' 6"Autre
- AtelierSupérieur9' 9.9" x 13' 9.9"Autre
- SalonPrincipal30' 6" x 19' 6.9"Autre
- Salle à mangerPrincipal13' 9.6" x 17'Autre
- CuisinePrincipal11' 9.6" x 17' 9.6"Autre
- Salle de bainsPrincipal0' x 0'Autre
- Salle familialePrincipal18' 9.6" x 12' 2"Autre
- Chambre à coucherPrincipal11' 6" x 16' 6"Autre
- Salle de bain attenantePrincipal0' x 0'Autre
- Chambre à coucher principaleInférieur16' 3" x 12' 8"Autre
- Salle de bain attenanteInférieur0' x 0'Autre
- Salle de bain attenanteInférieur0' x 0'Autre
- Chambre à coucherInférieur18' 2" x 16' 9"Autre
Agents de cette inscription
Demandez plus d’infos
Demandez plus d’infos
Emplacement
517 4th Street, Canmore, Alberta, T1W 2G6 Canada
Autour de cette propriété
En savoir plus au sujet du quartier et des commodités autour de cette résidence.
Demander de l’information sur le quartier
En savoir plus au sujet du quartier et des commodités autour de cette résidence
Demander maintenantCalculatrice de versements hypothécaires
- $
- %$
- %
- Capital et intérêts 0
- Impôt foncier 0
- Frais de copropriété 0

