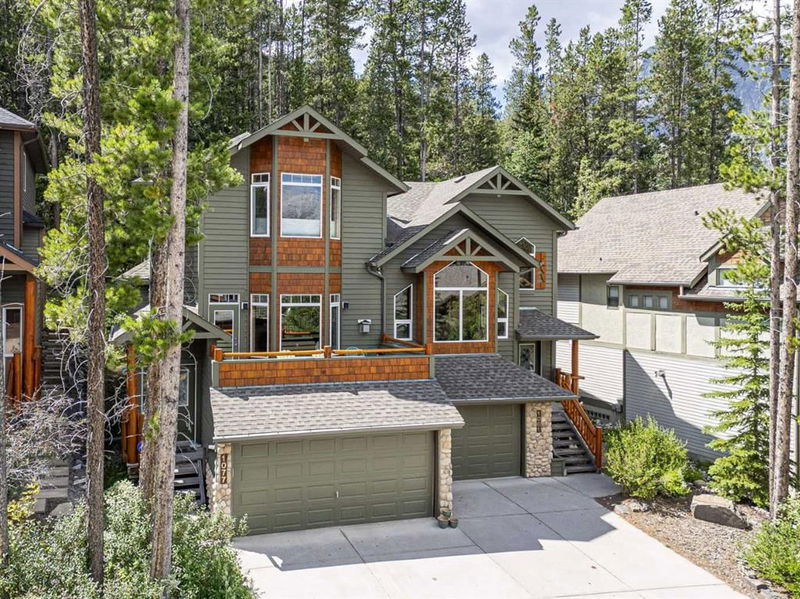Caractéristiques principales
- MLS® #: A2158101
- ID de propriété: SIRC2030312
- Type de propriété: Résidentiel, Autre
- Aire habitable: 1 609,48 pi.ca.
- Construit en: 2002
- Chambre(s) à coucher: 3
- Salle(s) de bain: 3+1
- Stationnement(s): 4
- Inscrit par:
- RE/MAX Alpine Realty
Description de la propriété
Timeless Elegance, Prime Location, and Endless Enjoyment.
Discover this exceptional 2224 SF freehold half-duplex in the highly sought-after Quarry Pines neighborhood, where Canmore's beauty is on full display. Backing onto pristine Kananaskis Country, this home offers a versatile floor plan, ideal for modern living. Lovingly cared for by its original owner and thoughtfully used as a part-time recreational property, this home is in outstanding condition.
The bright, high-ceilinged entry leads to a spacious living room, perfect for cozy nights by the fire or lively gatherings, with an adjacent deck boasting stunning mountain views. The kitchen is well-designed with ample storage and workspaces, while the dining area offers tranquil forest views through a large picture window. Upstairs, the generous master bedroom is a serene retreat with east-facing bay windows, an ensuite, and a walk-in closet. Two additional bedrooms share peaceful woodland views. The lower level is a flexible space with endless possibilities—guest suite, family room, or home office—complemented by a full bathroom, fireplace, and access to a two-car garage. A short walk to Quarry Lake and incredible hiking trails, this home offers an exceptional blend of style, comfort, and location, perfect for the discerning buyer.
Pièces
- TypeNiveauDimensionsPlancher
- SalonPrincipal17' 9.9" x 20' 11"Autre
- CuisinePrincipal13' 6.9" x 13' 6.9"Autre
- Salle à mangerPrincipal6' 8" x 13' 6.9"Autre
- Salle de bainsPrincipal6' 6.9" x 6' 11"Autre
- BalconPrincipal8' 6.9" x 17' 5"Autre
- Chambre à coucher principale2ième étage13' 11" x 16' 11"Autre
- Chambre à coucher2ième étage10' 2" x 12' 9"Autre
- Chambre à coucher2ième étage9' 11" x 10' 3"Autre
- Salle de bain attenante2ième étage4' 9.9" x 8' 9"Autre
- Salle de bains2ième étage4' 11" x 8' 11"Autre
- Salle familialeSous-sol20' 2" x 21' 6.9"Autre
- Salle de bainsSous-sol4' 11" x 8' 3.9"Autre
- VestibuleSous-sol6' 9" x 9'Autre
- RangementSous-sol2' 5" x 5' 6.9"Autre
- ServiceSous-sol5' 5" x 13' 9.6"Autre
Agents de cette inscription
Demandez plus d’infos
Demandez plus d’infos
Emplacement
1077 Wilson Way, Canmore, Alberta, T1W 3C5 Canada
Autour de cette propriété
En savoir plus au sujet du quartier et des commodités autour de cette résidence.
Demander de l’information sur le quartier
En savoir plus au sujet du quartier et des commodités autour de cette résidence
Demander maintenantCalculatrice de versements hypothécaires
- $
- %$
- %
- Capital et intérêts 0
- Impôt foncier 0
- Frais de copropriété 0

