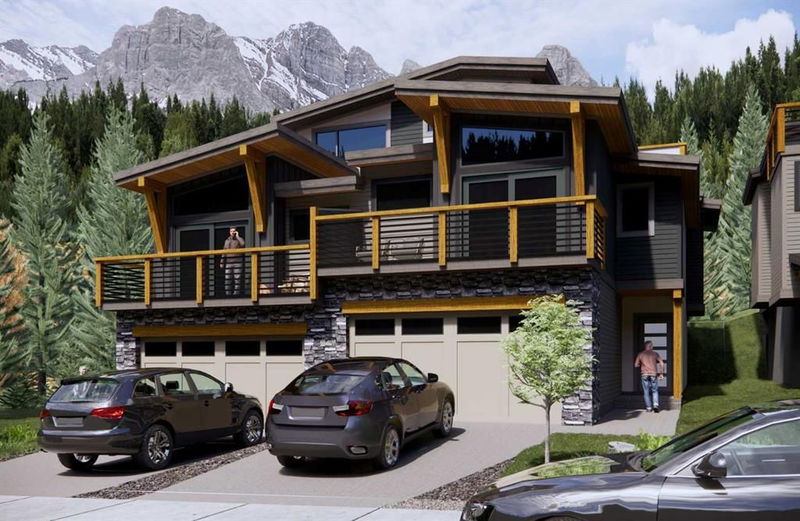Caractéristiques principales
- MLS® #: A2151797
- ID de propriété: SIRC1996805
- Type de propriété: Résidentiel, Autre
- Aire habitable: 1 892 pi.ca.
- Construit en: 2024
- Chambre(s) à coucher: 3+1
- Salle(s) de bain: 2
- Stationnement(s): 4
- Inscrit par:
- RE/MAX Alpine Realty
Description de la propriété
Discover unparalleled mountain living in this brand new luxury half duplex, nestled in a historic Canmore neighborhood along old Hospital Hill. Around the corner from Downtown and the Canmore Nordic Centre. This custom-built home boasts 4 bedrooms plus a den, perfect for families or those seeking extra space to work from home. The spacious double car garage leads into a large mudroom and foyer, providing ample storage for all your mountain gear. The open-concept living, kitchen, and dining area features a stunning gas fireplace and vaulted ceiling. Complemented by white oak hardwood floors, Trail stainless steel appliances, and a showpiece open riser timber staircase. The kitchen dazzles with crisp quartz countertops and a generous island, ideal for entertaining and overlooking the first of 3 decks. Retreat to the third-floor view deck to soak in breathtaking mountain vistas or enjoy quiet mornings on the private front deck of the primary suite, complete with a luxurious ensuite and generous walk in closet.
Pièces
- TypeNiveauDimensionsPlancher
- Chambre à coucherSupérieur11' 6" x 10' 9.9"Autre
- Salle familialeSupérieur17' x 12' 6"Autre
- FoyerSupérieur13' 6" x 5'Autre
- Salle de bainsSupérieur0' x 0'Autre
- VestibuleSupérieur9' 6" x 10' 6"Autre
- Salle à mangerPrincipal10' 6" x 10' 6"Autre
- SalonPrincipal17' x 13'Autre
- CuisinePrincipal14' x 11'Autre
- BoudoirPrincipal14' x 7' 6"Autre
- Penderie (Walk-in)Principal8' x 12' 6"Autre
- Salle de lavagePrincipal8' x 6' 8"Autre
- Salle de bain attenantePrincipal0' x 0'Autre
- Chambre à coucher principalePrincipal12' 6" x 11' 6"Autre
- Chambre à coucherInférieur10' x 11'Autre
- Chambre à coucherInférieur10' x 11'Autre
Agents de cette inscription
Demandez plus d’infos
Demandez plus d’infos
Emplacement
249B Three Sisters Drive, Canmore, Alberta, T1W 2M4 Canada
Autour de cette propriété
En savoir plus au sujet du quartier et des commodités autour de cette résidence.
Demander de l’information sur le quartier
En savoir plus au sujet du quartier et des commodités autour de cette résidence
Demander maintenantCalculatrice de versements hypothécaires
- $
- %$
- %
- Capital et intérêts 0
- Impôt foncier 0
- Frais de copropriété 0

