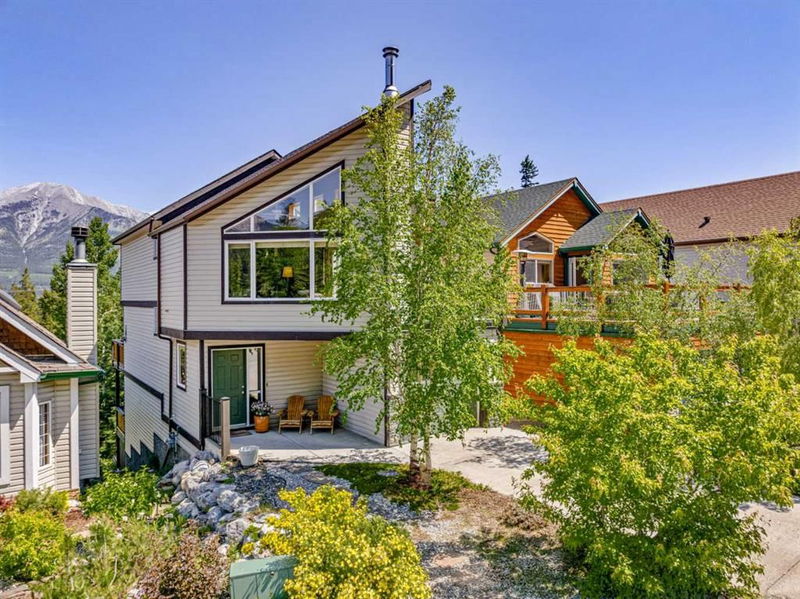Caractéristiques principales
- MLS® #: A2148254
- ID de propriété: SIRC1977146
- Type de propriété: Résidentiel, Maison unifamiliale détachée
- Aire habitable: 2 362 pi.ca.
- Construit en: 1997
- Chambre(s) à coucher: 2+1
- Salle(s) de bain: 2+1
- Stationnement(s): 2
- Inscrit par:
- MaxWell Capital Realty
Description de la propriété
Welcome to 808 Lawrence Grassi Ridge, a true masterpiece of design and location. This home is strategically positioned on one of the finest lots in the community, offering breathtaking mountain views from every angle. Spanning four levels, each floor provides its own unique sanctuary.
As you step into the main level, you’ll be captivated by the open concept living space featuring 9-foot ceilings and refurbished maple floors. The kitchen, perfect for entertaining, flows seamlessly into the dining area and cozy living room with a Vermont cast gas stove. A patio off this level offers stunning views of the greenbelt and expansive valley.
Ascend to the next level, where the vaulted rec room will take your breath away. Enjoy unobstructed views of Mount Lawrence Grassi, a wood burning fireplace surrounded by handpicked river stone, and a spacious south-facing deck designed to accommodate a hot tub and ample outdoor seating.
The third level houses the primary bedroom with soaring vaulted ceilings & a walk-in closet, a second bedroom, and a luxurious 4-piece bathroom complete with a soaker tub and steam shower.
The lower walkout level is ideal for guests or as an illegal, non-conforming one-bedroom suite, featuring a living room and private patio. The beautifully landscaped, fenced yard is a gardener’s paradise. Additionally, the proximity to some of the best biking and hiking trails in the valley is unbeatable.
Welcome Home!
Pièces
- TypeNiveauDimensionsPlancher
- Salle de bainsPrincipal7' x 3' 2"Autre
- BalconPrincipal9' 11" x 11' 6.9"Autre
- Salle à mangerPrincipal12' 11" x 7' 9"Autre
- FoyerPrincipal15' 6.9" x 10' 6"Autre
- CuisinePrincipal11' 9.6" x 12' 8"Autre
- SalonPrincipal18' 6" x 14' 3.9"Autre
- Salle de bains2ième étage9' 3.9" x 14' 9"Autre
- Chambre à coucher2ième étage13' 5" x 9' 9.6"Autre
- Balcon2ième étage26' x 9' 8"Autre
- Salle familiale2ième étage25' 11" x 13' 6.9"Autre
- Chambre à coucher principale2ième étage14' 2" x 14' 9.6"Autre
- Penderie (Walk-in)2ième étage5' 6" x 8' 9.9"Autre
- Salle de bainsSous-sol10' 6" x 5' 5"Autre
- Chambre à coucherSous-sol14' 11" x 10' 3.9"Autre
- BalconSous-sol7' 8" x 11' 5"Autre
- CuisineSous-sol8' 2" x 6' 3"Autre
- Salle de lavageSous-sol13' 8" x 9' 8"Autre
- Salle de jeuxSous-sol15' 9.9" x 12' 9"Autre
- ServiceSous-sol5' 9" x 5' 9.9"Autre
Agents de cette inscription
Demandez plus d’infos
Demandez plus d’infos
Emplacement
808 Lawrence Grassi Ridge, Canmore, Alberta, T1W2Y6 Canada
Autour de cette propriété
En savoir plus au sujet du quartier et des commodités autour de cette résidence.
Demander de l’information sur le quartier
En savoir plus au sujet du quartier et des commodités autour de cette résidence
Demander maintenantCalculatrice de versements hypothécaires
- $
- %$
- %
- Capital et intérêts 0
- Impôt foncier 0
- Frais de copropriété 0

