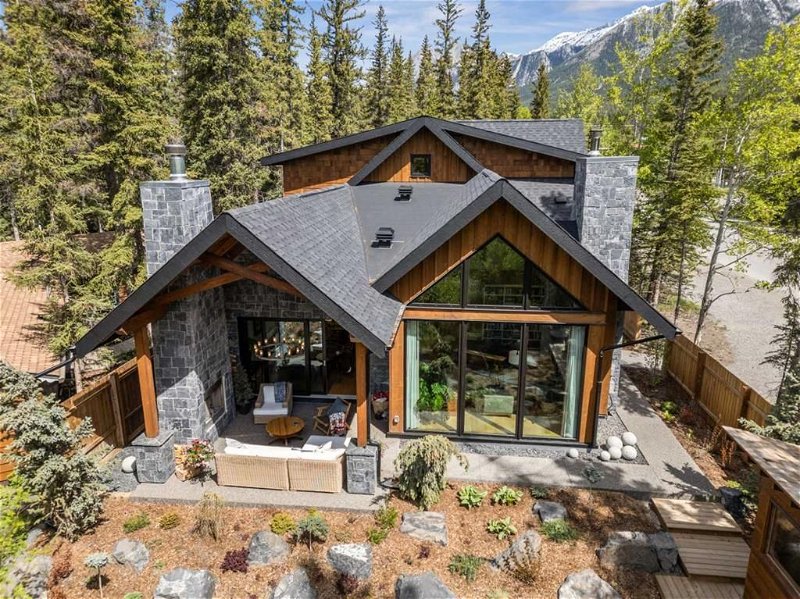Caractéristiques principales
- MLS® #: A2140573
- ID de propriété: SIRC1930095
- Type de propriété: Résidentiel, Maison unifamiliale détachée
- Aire habitable: 3 420 pi.ca.
- Construit en: 2023
- Chambre(s) à coucher: 4
- Salle(s) de bain: 4+1
- Stationnement(s): 4
- Inscrit par:
- CENTURY 21 NORDIC REALTY
Description de la propriété
Classic and masterfully built custom home close to downtown. Situated in a convenient Lion’s Park location and built by one of Canmore's most reputable builders, this home offers Passive House Inspired design.14 inch thick walls for super insulated and air tight building envelope, ultra energy efficient windows - make the house Net Zero Ready. The grand entrance welcomes you and leads into the living room with vaulted ceilings, beautiful timber frame work and a grand wood burning fireplace. The home cook will find the kitchen of their dreams featuring a massive island, custom cabinetry, gourmet induction cook top, top of the line oversized fridge and freezer and butler’s pantry. The living area extends onto a large, private outdoor covered entertaining patio with a wood burning fire place as well as access to a sauna. Four bedrooms, each with its own ensuite bathroom and spacious closet, powder room, as well as a home gym, which can easily be converted to a home office and a family room complete the home. Double car attached garage, expansive storage for mountain gear, two laundry rooms (one on each floor) are just some of the other desirable features. Footsteps to numerous hiking and biking trails, Canmore Golf Course and many other Canmore attractions.
Pièces
- TypeNiveauDimensionsPlancher
- SalonPrincipal60' 2" x 62' 11"Autre
- Salle à mangerPrincipal47' 6.9" x 39' 3.9"Autre
- CuisinePrincipal46' 6" x 50'Autre
- Chambre à coucher principalePrincipal45' 9.6" x 45' 5"Autre
- Salle de jeuxPrincipal46' 9" x 59' 11"Autre
- Salle de lavagePrincipal44' 9.9" x 36' 8"Autre
- Chambre à coucherInférieur46' 9" x 45' 5"Autre
- Chambre à coucherInférieur46' 9" x 52' 3"Autre
- Chambre à coucherInférieur40' 5" x 45' 8"Autre
- Salle familialeInférieur58' 9.9" x 54' 8"Autre
Agents de cette inscription
Demandez plus d’infos
Demandez plus d’infos
Emplacement
902 16th Street, Canmore, Alberta, T1W 1X5 Canada
Autour de cette propriété
En savoir plus au sujet du quartier et des commodités autour de cette résidence.
Demander de l’information sur le quartier
En savoir plus au sujet du quartier et des commodités autour de cette résidence
Demander maintenantCalculatrice de versements hypothécaires
- $
- %$
- %
- Capital et intérêts 0
- Impôt foncier 0
- Frais de copropriété 0

