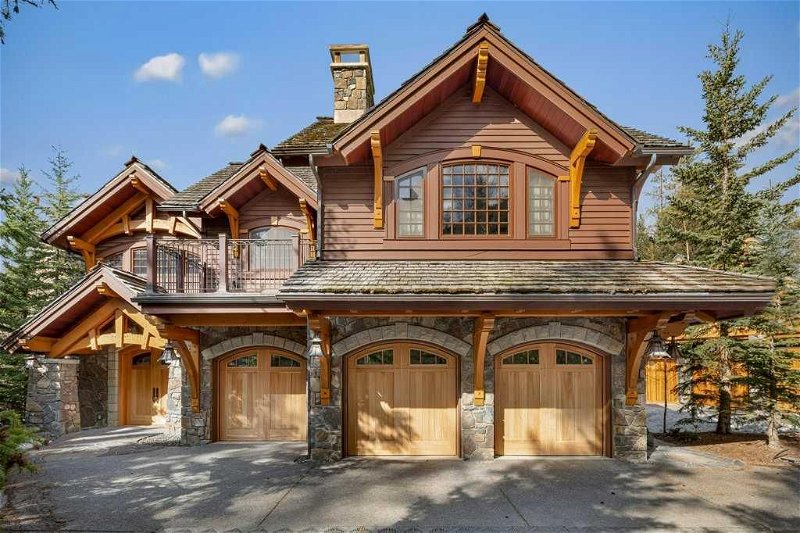Caractéristiques principales
- MLS® #: A2110597
- ID de propriété: SIRC1914198
- Type de propriété: Résidentiel, Maison
- Aire habitable: 3 070 pi.ca.
- Construit en: 2011
- Chambre(s) à coucher: 2+3
- Salle(s) de bain: 3+2
- Stationnement(s): 5
- Inscrit par:
- RE/MAX Alpine Realty
Description de la propriété
Located on the 17th fairway of the Silvertip Golf Course this four-bedroom, four-bathroom award-winning architectural Timber Frame masterpiece is a home like no other in Canmore. Designed and built by Alasdair Russell of Russell and Russell Design and Mitchell Master Homes this home features over 4850 square feet of living space accented by incredible acid-washed douglas fir timber framing from the world-renowned Spear Head Timber Works in Nelson, BC, and one-of-a-kind custom finishings, including 11 different types of wood sourced from all over the world. The hidden details and qualities in this home are as numerous and stunning as the home itself with features such as in-floor heating on every level, full air conditioning in the home, HEPA and smoke filtration system, and sound insulation in the walls between all interior rooms. The attention to detail coupled with the 180-degree mountain views from Three Sisters to Rundle and the 685 square feet triple car garage in this world-class home is second to none and is sure to appeal to the most discerning of buyers. For all the detailed information click the brochure link.
Pièces
- TypeNiveauDimensionsPlancher
- Salle de bainsPrincipal4' 9.9" x 6' 9.9"Autre
- BalconPrincipal20' 8" x 10' 3"Autre
- Salle à mangerPrincipal14' x 10' 3"Autre
- Pièce principalePrincipal29' 3" x 24' 8"Autre
- CuisinePrincipal23' 3.9" x 24' 9"Autre
- Salle de bainsSupérieur7' 11" x 4' 9.6"Autre
- Salle de bainsSupérieur8' 6" x 7' 2"Autre
- Salle de bainsSupérieur7' 6.9" x 4' 11"Autre
- Chambre à coucherSupérieur12' 6" x 12' 9"Autre
- Chambre à coucherSupérieur16' 8" x 11' 8"Autre
- Chambre à coucherSupérieur16' 8" x 11' 8"Autre
- Salle de lavageSupérieur16' 11" x 9' 8"Autre
- Salle de jeuxSupérieur14' 9.6" x 18' 11"Autre
- ServiceSupérieur9' 8" x 8' 9.6"Autre
- Salle de bain attenanteInférieur17' 9" x 17' 11"Autre
- BalconInférieur12' 6.9" x 7' 9.9"Autre
- Chambre à coucherInférieur14' 6.9" x 15' 2"Autre
- LoftInférieur14' x 7' 9.6"Autre
- Chambre à coucher principaleInférieur21' 9.6" x 21' 2"Autre
Agents de cette inscription
Demandez plus d’infos
Demandez plus d’infos
Emplacement
145 Silvertip Ridge, Canmore, Alberta, T1W 3A8 Canada
Autour de cette propriété
En savoir plus au sujet du quartier et des commodités autour de cette résidence.
Demander de l’information sur le quartier
En savoir plus au sujet du quartier et des commodités autour de cette résidence
Demander maintenantCalculatrice de versements hypothécaires
- $
- %$
- %
- Capital et intérêts 0
- Impôt foncier 0
- Frais de copropriété 0

