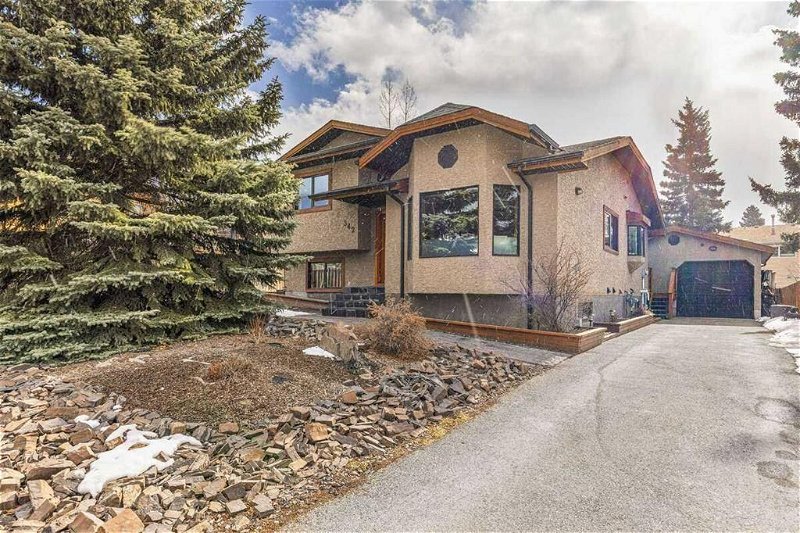Caractéristiques principales
- MLS® #: A2118777
- ID de propriété: SIRC1914091
- Type de propriété: Résidentiel, Maison
- Aire habitable: 1 305,85 pi.ca.
- Construit en: 1988
- Chambre(s) à coucher: 3+1
- Salle(s) de bain: 2+1
- Stationnement(s): 3
- Inscrit par:
- Easy List Realty
Description de la propriété
For additional information, please click on Brochure button below.
In Canmore: A stunning residence nestled on the sun-drenched side of Cougar Creek. This meticulously cared-for home boasts 2 stories above grade and an additional 2 stories below grade. Encompassing 2240 square feet of living space. With four bedrooms and an additional 2 bonus rooms (rec rooms). 2.5 baths, an inviting study with a projector, a well-appointed office, and a convenient laundry room, every inch of this property exudes comfort and functionality. Entertain in style in the family room, equipped with a projector, screen, and immersive surround sound, all seamlessly integrated with the Control4 automation system. Outside, a spacious 24x20 foot detached garage awaits, complete with a gas heater and full insulation, complemented by a generous 75-foot driveway. Enjoy the outdoors with ease thanks to the low-maintenance landscaping surrounding this exceptional home.
Pièces
- TypeNiveauDimensionsPlancher
- Coin repasPrincipal6' 9" x 13' 6"Autre
- Salle à mangerPrincipal7' 5" x 14' 3.9"Autre
- CuisinePrincipal12' 9" x 13' 6"Autre
- SalonPrincipal15' 8" x 14' 9.6"Autre
- Salle de bains2ième étage7' 9.9" x 4' 11"Autre
- Salle de bains2ième étage9' 6.9" x 4' 11"Autre
- Chambre à coucher2ième étage9' 3.9" x 10' 9.6"Autre
- Chambre à coucher2ième étage12' 2" x 11' 5"Autre
- Chambre à coucher principale2ième étage12' 5" x 11' 6.9"Autre
- Salle de bainsSous-sol5' 6.9" x 4' 3"Autre
- Bureau à domicileSous-sol9' 3" x 10' 9"Autre
- Salle de jeuxSous-sol24' 9.6" x 16' 3.9"Autre
- Chambre à coucherSupérieur11' 9" x 12' 9.6"Autre
- Salle de lavageSupérieur11' 6.9" x 8' 6.9"Autre
- Salle de jeuxSupérieur13' 5" x 15' 9"Autre
- ServiceSupérieur8' 3.9" x 6' 9.9"Autre
Agents de cette inscription
Demandez plus d’infos
Demandez plus d’infos
Emplacement
342 Hoodoo Crescent, Canmore, Alberta, T1W 1A9 Canada
Autour de cette propriété
En savoir plus au sujet du quartier et des commodités autour de cette résidence.
Demander de l’information sur le quartier
En savoir plus au sujet du quartier et des commodités autour de cette résidence
Demander maintenantCalculatrice de versements hypothécaires
- $
- %$
- %
- Capital et intérêts 0
- Impôt foncier 0
- Frais de copropriété 0

