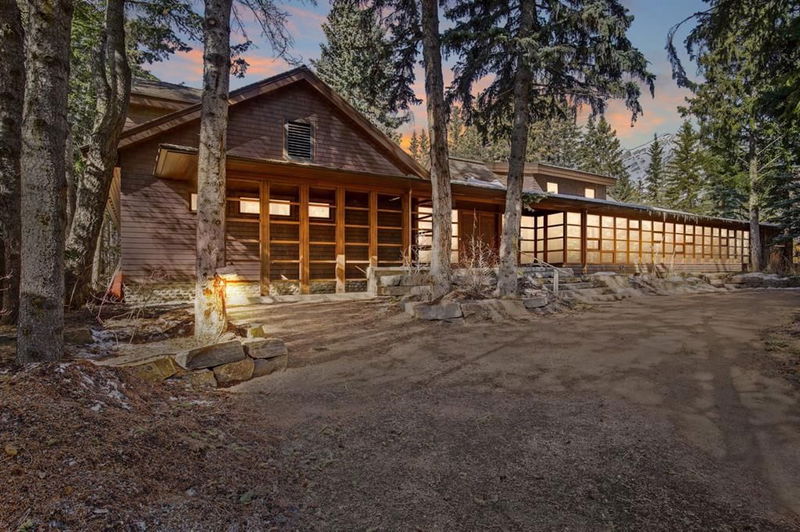Caractéristiques principales
- MLS® #: A2108398
- ID de propriété: SIRC1924207
- Type de propriété: Résidentiel, Maison unifamiliale détachée
- Aire habitable: 9 299 pi.ca.
- Chambre(s) à coucher: 3+3
- Salle(s) de bain: 7+1
- Stationnement(s): 10
- Inscrit par:
- RE/MAX Cascade Realty
Description de la propriété
Welcome to a luxurious retreat nestled in the heart of Banff, where sophistication meets serenity on 6 private lots spread across 2 titles on over 35,000 sq ft . This extraordinary estate presents a unique opportunity to own an exquisite home with unparalleled character and meticulous attention to detail.
As you approach through the fully fenced and gated property, a sense of exclusivity and privacy envelops you. The majestic mountain views serve as a picturesque backdrop to this one-of-a-kind residence, providing an unparalleled blend of natural beauty and architectural elegance.
This distinguished property features a main residence that seamlessly integrates modern luxury with timeless design. From the moment you enter, you'll be captivated by the grandeur of the living spaces, adorned with high-end finishes and thoughtful craftsmanship. The gourmet kitchen, outfitted with top-of-the-line appliances, is a chef's dream, while the expansive living areas are perfect for both intimate gatherings and grand entertaining.
Step outside to discover your own private oasis. The meticulously landscaped grounds boast natural beauty and plenty of wildlife , offering a tranquil space to unwind while surrounded by the breathtaking beauty of Banff's natural landscape. Additionally, a second guest home adds to the allure, providing a private retreat for visitors or an ideal space for extended family.
This property stands as a testament to luxury living in Banff, with no other comparable residence in the area. Whether you're seeking a tranquil escape or an entertainer's paradise, this home exceeds expectations at every turn. Don't miss the chance to own a piece of Banff's unparalleled charm and exclusivity.
Pièces
- TypeNiveauDimensionsPlancher
- Salle de bainsPrincipal4' 11" x 7' 3.9"Autre
- Salle de bainsPrincipal16' 9.9" x 6' 2"Autre
- BoudoirPrincipal18' x 12' 9.6"Autre
- Salle de bain attenantePrincipal16' 11" x 9' 8"Autre
- Salle à mangerPrincipal33' 3" x 13' 6.9"Autre
- CuisinePrincipal22' 9.9" x 14' 9"Autre
- CuisinePrincipal12' 9" x 7' 6.9"Autre
- SalonPrincipal28' 9" x 19' 6"Autre
- VestibulePrincipal5' 6.9" x 9' 9.9"Autre
- AutrePrincipal29' 3.9" x 59' 9.6"Autre
- Chambre à coucher principalePrincipal23' 5" x 16' 3"Autre
- Salle de bain attenante2ième étage9' 2" x 9' 2"Autre
- Salle de bain attenante2ième étage9' 9.6" x 9' 9.6"Autre
- Chambre à coucher2ième étage13' 6" x 16' 6"Autre
- Chambre à coucher2ième étage12' x 16' 6"Autre
- Loft2ième étage11' 9" x 15'Autre
- Autre2ième étage23' 2" x 12'Autre
- ServiceSous-sol22' x 9' 9.9"Autre
- Salle de bainsSous-sol8' 3.9" x 10' 3"Autre
- Salle de bain attenanteSous-sol7' 9" x 8' 11"Autre
- Chambre à coucherSous-sol10' 5" x 14' 3"Autre
- Chambre à coucherSous-sol18' x 9' 5"Autre
- AutreSous-sol57' 6" x 51' 9"Autre
- Salle de lavageSous-sol10' 8" x 11' 6"Autre
- Salle de jeuxSous-sol19' 6.9" x 23' 9.6"Autre
- ServiceSous-sol9' 9.9" x 17' 8"Autre
- ServiceSous-sol4' 9.9" x 21' 6"Autre
- ServiceAutre23' 5" x 26' 11"Autre
- Salle de bainsAutre9' 2" x 8' 9.9"Autre
- Chambre à coucherAutre9' 6" x 9' 5"Autre
- Salle à mangerAutre9' 9.6" x 9' 9.9"Autre
- CuisineAutre20' 9.9" x 8' 3.9"Autre
- SalonAutre11' 5" x 25' 3.9"Autre
- Solarium/VerrièreAutre7' x 6' 3"Autre
Agents de cette inscription
Demandez plus d’infos
Demandez plus d’infos
Emplacement
417-421 Muskrat Street, Banff, Alberta, T1L 1A9 Canada
Autour de cette propriété
En savoir plus au sujet du quartier et des commodités autour de cette résidence.
Demander de l’information sur le quartier
En savoir plus au sujet du quartier et des commodités autour de cette résidence
Demander maintenantCalculatrice de versements hypothécaires
- $
- %$
- %
- Capital et intérêts 0
- Impôt foncier 0
- Frais de copropriété 0

