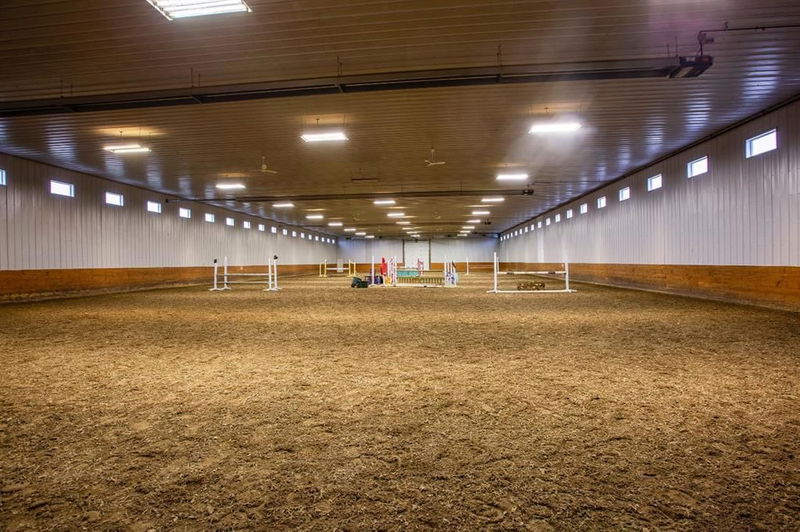Caractéristiques principales
- MLS® #: A2141845
- ID de propriété: SIRC2223226
- Type de propriété: Résidentiel, Maison unifamiliale détachée
- Aire habitable: 1 059 pi.ca.
- Construit en: 2002
- Chambre(s) à coucher: 1+1
- Salle(s) de bain: 2
- Stationnement(s): 6
- Inscrit par:
- The Agency Calgary
Description de la propriété
Profitable Equestrian Facility: A Prime Investment Opportunity 10 Minutes From Okotoks. Nestled in the serene countryside, this remarkable 55 acre equestrian property offers an unparalleled combination of luxury & functionality. Designed to cater to the most discerning equestrian enthusiasts this facility features top-notch amenities & a prime location. Whether you are an avid equestrian, a professional trainer or an investor seeking a lucrative venture, this property has everything you need to succeed. At the heart of this equestrian haven is the impressive 180' x 80' indoor arena that provide year-round comfort & convenience. Radiant heat & fully insulated, the arena provides a comfortable & controlled environment for riding & training. The large windows flood the space with natural light, creating a bright & inviting atmosphere. The GGT footing ensures optimal performance and safety for both horse & rider, offering superior traction & shock absorption. Attached to the arena is a state-of-the-art 16 stall stable, meticulously designed with horse & owner in mind. Each 12'x 12' stall features automatic waterers & soft stall flooring, providing the ultimate in equine comfort. The stable is heated, ensuring a cozy environment during the cold winter months. An extensive air exchange system keeps the facility warm & condensation free in the winter, while maintaining a cool and fresh air atmosphere in the summer. The stable is equipped with a wash rack, two spacious tack rooms for storing equipment, client lockers for added security & a washroom/laundry room for the comfort & convenience of staff & clients alike. Every detail has been thoughtfully considered to create a seamless and enjoyable experience for all who use the facility. The outdoor amenities are equally impressive, with a 125' x 250' sand ring that provides ample space for jumping & other equestrian activities. The outdoor ring is designed to withstand the elements, ensuring a safe & reliable surface. The property also includes a 32'x 30' hay & shavings shed and 44' x 30' heated shop with 220V power, perfect for maintenance & repairs. For turnout, the property offers 5 day pens, 4 large paddocks and 5 expansive pastures, complete with shelters & automatic waterers which provide plenty of space for horses to graze. With 35 acres dedicated to hay production, the property not only supports the needs of the horses but also offers potential income from hay sales. The facility operates under an Intensive Agricultural Permit for 34 horses, allowing for a thriving business model. Complimenting the exceptional equestrian amenities is a beautiful 1800 sqft walk-out bungalow. This charming 2 bedroom home with open-concept design features spacious living areas, modern finishes & large windows that offer breathtaking views of the surrounding landscape. The exterior is equally inviting, with meticulously landscaped grounds including a cozy fire pit, thriving garden & 100 trees that add to the property's natural beauty.
Pièces
- TypeNiveauDimensionsPlancher
- Chambre à coucher principaleSupérieur10' 6" x 20' 9.9"Autre
- Chambre à coucherPrincipal9' 6.9" x 10' 3"Autre
- SalonPrincipal12' 2" x 14' 6.9"Autre
- Cuisine avec coin repasPrincipal11' 9.6" x 18' 6.9"Autre
- Salle à mangerPrincipal9' 3" x 14' 6"Autre
- Salle familialeSupérieur15' 9.6" x 20'Autre
- Salle de lavageSupérieur12' 9" x 12' 9"Autre
Agents de cette inscription
Demandez plus d’infos
Demandez plus d’infos
Emplacement
402130 64 Street W, Rural Foothills County, Alberta, T1S 1A1 Canada
Autour de cette propriété
En savoir plus au sujet du quartier et des commodités autour de cette résidence.
Demander de l’information sur le quartier
En savoir plus au sujet du quartier et des commodités autour de cette résidence
Demander maintenantCalculatrice de versements hypothécaires
- $
- %$
- %
- Capital et intérêts 13 428 $ /mo
- Impôt foncier n/a
- Frais de copropriété n/a

