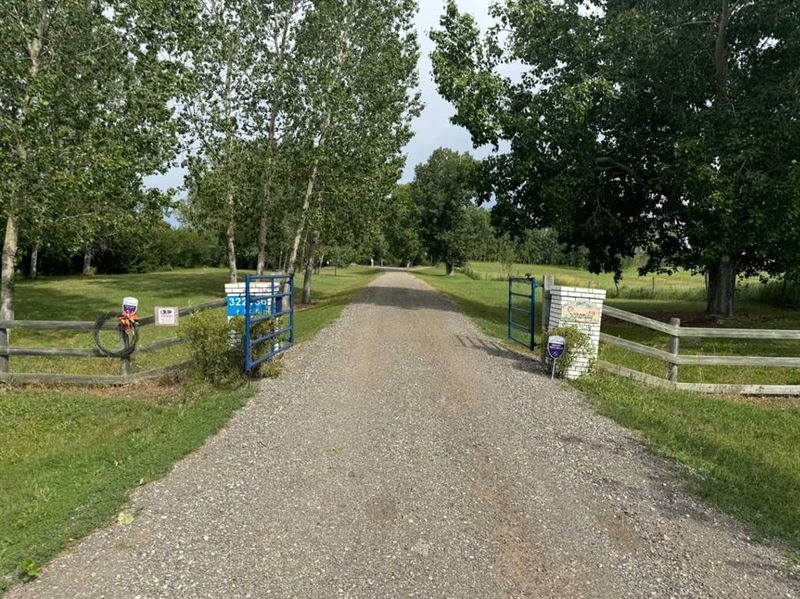Caractéristiques principales
- MLS® #: A2153641
- ID de propriété: SIRC2010280
- Type de propriété: Résidentiel, Maison unifamiliale détachée
- Aire habitable: 3 328,62 pi.ca.
- Construit en: 1975
- Chambre(s) à coucher: 3
- Salle(s) de bain: 3
- Inscrit par:
- Manor Hill Realty YYC Inc.
Description de la propriété
* Please view the video in additional images* Welcome to this unique beautiful two storey home located just 3 minutes from Okotoks on just under 6 acres with spectacular mountain views. This home boasts 4,244 sqft of living space with a recently renovated kitchen with two islands, eating bar, full dining room, living room with fireplace and family room on the main floor. Just steps outside the kitchen is a cozy sunroom to enjoy for three seasons. Upstairs the large primary bedroom features a large ensuite, sitting area, fireplace and study. The second floor also contains two large bedrooms and a five piece bathroom. Part of the basement development is used for a salon business which still functions and includes an attached office. Outside the front door is a beautiful garden with a fabulous lit sitting area with a decorative fountain. The patio at the back of the home has a firepit and a large gazebo to entertain your guests. Double attached garage and there are several out buildings are at the back of the property for storage. This home is minutes from the new shopping center on the North end of Okotoks yet far enough away to enjoy the peaceful and quiet landscape in this private yard.
Pièces
- TypeNiveauDimensionsPlancher
- CuisinePrincipal11' 11" x 22' 8"Autre
- Salle à mangerPrincipal11' 11" x 15' 6"Autre
- SalonPrincipal15' 11" x 16' 8"Autre
- Salle familialePrincipal11' 11" x 14' 6.9"Autre
- Solarium/VerrièrePrincipal9' 8" x 18' 2"Autre
- BoudoirPrincipal10' 11" x 12' 6.9"Autre
- Bureau à domicileSous-sol8' 6.9" x 14' 9.9"Autre
- Bibliothèque2ième étage8' 11" x 17' 9.9"Autre
- Pièce de loisirsSous-sol10' 3.9" x 11' 3.9"Autre
- AutreSous-sol12' 8" x 19' 3.9"Autre
- Salle de lavagePrincipal5' 6" x 6' 11"Autre
- ServiceSous-sol13' 11" x 15' 3"Autre
- Balcon2ième étage4' 11" x 14' 3"Autre
- Chambre à coucher principale2ième étage11' 6.9" x 29' 3.9"Autre
- Chambre à coucher2ième étage13' 11" x 18' 6"Autre
- Chambre à coucher2ième étage12' 8" x 17' 11"Autre
- Salle de bainsPrincipal8' 11" x 9' 3.9"Autre
- Salle de bain attenante2ième étage9' 3" x 12' 2"Autre
- Salle de bains2ième étage8' 11" x 12' 2"Autre
Agents de cette inscription
Demandez plus d’infos
Demandez plus d’infos
Emplacement
322136 8 Street E, Rural Foothills County, Alberta, T1S 1A2 Canada
Autour de cette propriété
En savoir plus au sujet du quartier et des commodités autour de cette résidence.
Demander de l’information sur le quartier
En savoir plus au sujet du quartier et des commodités autour de cette résidence
Demander maintenantCalculatrice de versements hypothécaires
- $
- %$
- %
- Capital et intérêts 0
- Impôt foncier 0
- Frais de copropriété 0

