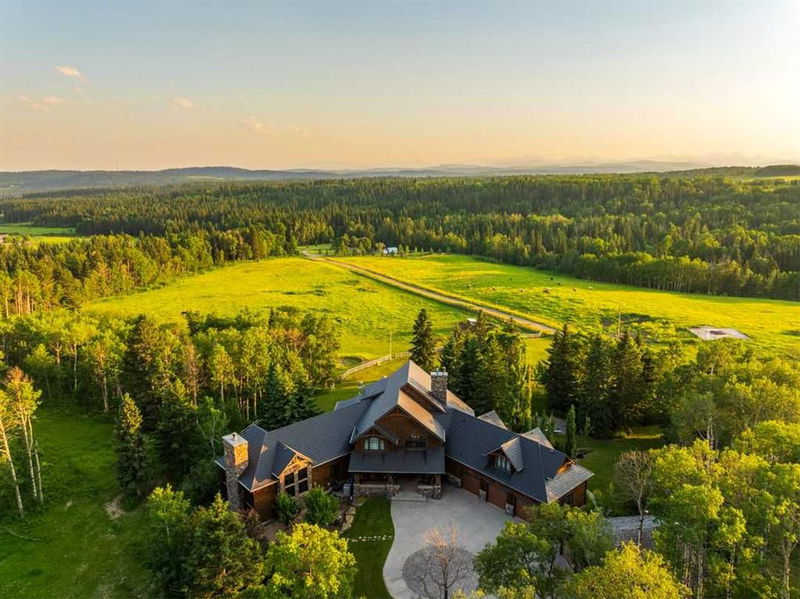Caractéristiques principales
- MLS® #: A2149719
- ID de propriété: SIRC1989767
- Type de propriété: Résidentiel, Maison unifamiliale détachée
- Aire habitable: 4 750 pi.ca.
- Construit en: 2007
- Chambre(s) à coucher: 4+3
- Salle(s) de bain: 5+1
- Stationnement(s): 12
- Inscrit par:
- eXp Realty
Description de la propriété
$500,000 Price Reduction!**STONEWOOD RANCH - This is the opportunity to build your family legacy nestled in the world renowned Alberta Foothills. This property is centrally located between Calgary, Priddis and Bragg Creek only 10 minutes to the city limits or 25 minutes to downtown Calgary. This magnificent estate features 153 Acres of gorgeous land with a masterfully built custom home and outbuildings including a second garage plus a ~40x60 Double Volume Oversized Heated Shop. An equestrian paradise, this property is fully fenced and cross fenced and features a gated driveway that leads you through the forest to the home with striking curb appeal including natural stone and timber detailing. With mountain craftsman style, this house boasts over 8300SF of space including 7 Bedrooms & 5 ½ Baths. Upon entry be captivated with timeless and exquisite craftsmanship from stone detailing to millwork accents. The gourmet kitchen is equipped with top-of-the-line appliances, copper sink, limestone counters & island with custom cabinetry, Rundle Stone encases a 6 burner Viking range, making it perfect for culinary adventures and entertaining guests. Adjacent to the kitchen, the great room features a beautiful fireplace, creating a warm and inviting atmosphere for all to gather. A large bedroom and den/office offer convenience on this level. The master suite is a true sanctuary, offering a spacious bedroom with large windows and balcony that overlook the serene landscape, a luxurious ensuite bathroom with a soaking tub, stone shower and a walk-in closet. Additional bedrooms are generously sized and well-appointed, providing comfort and privacy for family and guests. For those who love to entertain, the lower level of the home offers a fantastic recreation area complete with a kitchen, family room with fireplace, and multipurpose room with expansive ceilings with a putting green and room for any activity imaginable. The three lower level bedrooms are large with walk-in closets. Equally as impressive as the fit & finish is the structure and mechanical of this home including details like boilers, high velocity fancoils, spray foam and so much more. Book your private tour today to experience Stonewood Ranch and visualize your future lifestyle.
Pièces
- TypeNiveauDimensionsPlancher
- FoyerPrincipal13' 6.9" x 11' 6"Autre
- BoudoirPrincipal13' x 13' 9.9"Autre
- SalonPrincipal27' 6" x 19' 8"Autre
- CuisinePrincipal17' 2" x 18' 9"Autre
- Salle à mangerPrincipal17' x 12'Autre
- Garde-mangerPrincipal6' 3.9" x 7' 3"Autre
- VestibulePrincipal10' 6" x 10' 3"Autre
- Salle de bainsPrincipal7' 9" x 10'Autre
- Chambre à coucherPrincipal11' 11" x 20' 3"Autre
- Salle de bainsPrincipal12' 2" x 10'Autre
- Chambre à coucher principaleInférieur21' 8" x 19' 6.9"Autre
- Penderie (Walk-in)Inférieur17' 2" x 11' 6"Autre
- Salle de bain attenanteInférieur15' 3.9" x 24' 9"Autre
- Chambre à coucherInférieur13' 9.6" x 17' 11"Autre
- Chambre à coucherInférieur18' x 22' 6"Autre
- Salle de bainsInférieur4' 11" x 8' 11"Autre
- Salle de lavageInférieur5' x 7' 11"Autre
- AutreInférieur11' x 10' 9.6"Autre
- Salle familialeSupérieur20' 11" x 22' 9"Autre
- CuisineSupérieur19' 5" x 12' 9.9"Autre
- Salle de jeuxSupérieur27' 2" x 27' 3.9"Autre
- Chambre à coucherSupérieur20' 9.6" x 17' 9"Autre
- Chambre à coucherSupérieur14' 2" x 15' 11"Autre
- Chambre à coucherSupérieur13' x 15' 3.9"Autre
- Salle de bainsSupérieur9' x 9' 5"Autre
- Salle de bainsSupérieur9' 8" x 15' 3.9"Autre
- Salle de lavageSupérieur6' 2" x 7' 9.9"Autre
- RangementSupérieur16' 6" x 8' 5"Autre
- ServiceSupérieur12' 5" x 13'Autre
- ServiceSupérieur12' 6.9" x 5' 3.9"Autre
Agents de cette inscription
Demandez plus d’infos
Demandez plus d’infos
Emplacement
154029 264 Street W #10, Rural Foothills County, Alberta, T0L 1W0 Canada
Autour de cette propriété
En savoir plus au sujet du quartier et des commodités autour de cette résidence.
Demander de l’information sur le quartier
En savoir plus au sujet du quartier et des commodités autour de cette résidence
Demander maintenantCalculatrice de versements hypothécaires
- $
- %$
- %
- Capital et intérêts 0
- Impôt foncier 0
- Frais de copropriété 0

