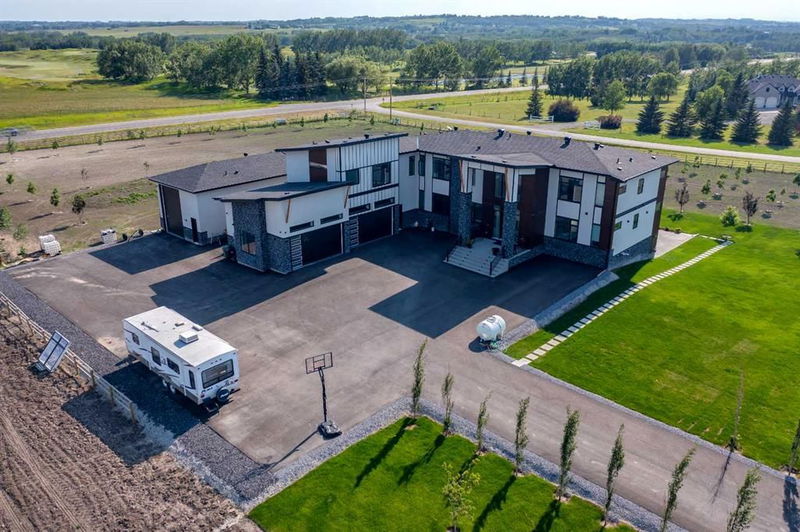Caractéristiques principales
- MLS® #: A2148042
- ID de propriété: SIRC1979365
- Type de propriété: Résidentiel, Maison unifamiliale détachée
- Aire habitable: 5 645 pi.ca.
- Construit en: 2023
- Chambre(s) à coucher: 7+1
- Salle(s) de bain: 8+1
- Stationnement(s): 12
- Inscrit par:
- RE/MAX Landan Real Estate
Description de la propriété
Located only seven minutes from Calgary and across the street from the Carnmoney Golf & Country Club, this exquisite acreage epitomizes luxury and exceptional design. Spanning just under 9,000 sq/ft of living space across three levels, this property boasts eight spacious bedrooms and nine bathrooms, equipped with smart toilets and top-of-the-line fixtures. It features three kitchens, perfect for entertaining and family gatherings, each with modern appliances and high-quality cabinetry. Additional amenities include a fully equipped home gym, a private home theater, and a massive wine cellar ideal for any connoisseur. The heated shop, with its own bathroom and mezzanine, offers a versatile space for various projects or storage needs. The master suite is a true highlight, covering over 700 sq/ft and featuring a private laundry. It opens onto an expansive west-facing balcony, over 800 sq/ft, offering stunning mountain views and a perfect spot to watch golfers at the Carnmoney Golf & Country Club. Every detail in this extraordinary home has been meticulously designed and executed, ensuring that nothing has been overlooked or underbuilt.
Pièces
- TypeNiveauDimensionsPlancher
- Chambre à coucherPrincipal12' 2" x 12' 2"Autre
- Chambre à coucherPrincipal12' 3" x 13' 5"Autre
- Salle à mangerPrincipal9' 6" x 17'Autre
- Salle familialePrincipal16' 11" x 18' 9.9"Autre
- FoyerPrincipal11' 3.9" x 12' 6.9"Autre
- CuisinePrincipal16' 6.9" x 19' 3"Autre
- Salle de lavagePrincipal11' 3.9" x 14' 9.6"Autre
- SalonPrincipal16' 6" x 28' 8"Autre
- VestibulePrincipal10' 8" x 16' 3.9"Autre
- Garde-mangerPrincipal7' x 7' 6.9"Autre
- AutrePrincipal11' 6" x 13' 11"Autre
- Chambre à coucher principale2ième étage15' 9" x 19' 9"Autre
- Chambre à coucher principale2ième étage13' x 16' 9.6"Autre
- Chambre à coucher2ième étage12' 9.9" x 15' 5"Autre
- Chambre à coucher2ième étage12' 11" x 13' 3"Autre
- Chambre à coucher2ième étage12' 2" x 12' 9.9"Autre
- Salle de lavage2ième étage8' 2" x 16' 6.9"Autre
- Bureau à domicile2ième étage11' 3.9" x 16' 9.9"Autre
- CuisineSupérieur16' 2" x 16' 2"Autre
- Chambre à coucherSupérieur11' 8" x 15' 11"Autre
- Salle de sportSupérieur15' 9.9" x 18' 6.9"Autre
- Salle de jeuxSupérieur18' 6" x 29' 9.6"Autre
- Média / DivertissementSupérieur11' 8" x 24' 8"Autre
- Cave à vinSupérieur4' 3" x 13' 6.9"Autre
Agents de cette inscription
Demandez plus d’infos
Demandez plus d’infos
Emplacement
48017 Harvest Lane E, Rural Foothills County, Alberta, T1S 3R6 Canada
Autour de cette propriété
En savoir plus au sujet du quartier et des commodités autour de cette résidence.
Demander de l’information sur le quartier
En savoir plus au sujet du quartier et des commodités autour de cette résidence
Demander maintenantCalculatrice de versements hypothécaires
- $
- %$
- %
- Capital et intérêts 0
- Impôt foncier 0
- Frais de copropriété 0

