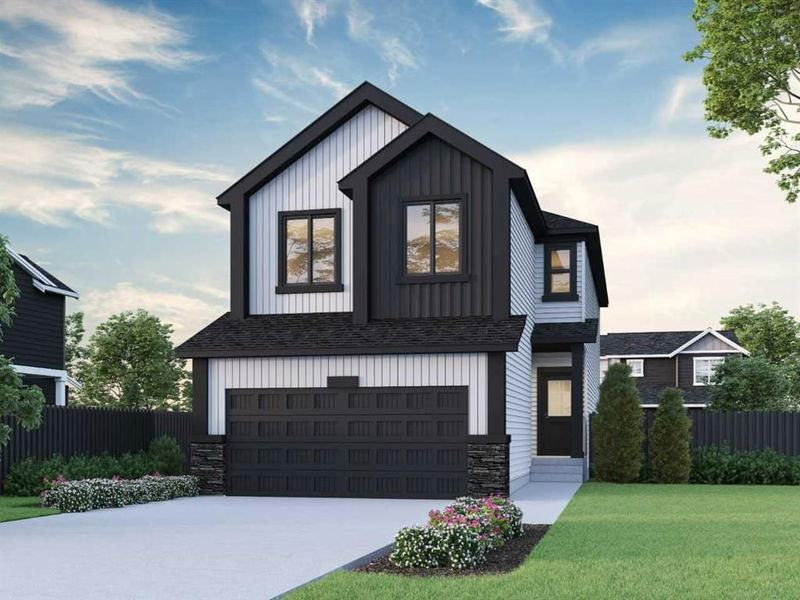Caractéristiques principales
- MLS® #: A2174435
- ID de propriété: SIRC2138630
- Type de propriété: Résidentiel, Maison unifamiliale détachée
- Aire habitable: 2 432,33 pi.ca.
- Construit en: 2024
- Chambre(s) à coucher: 4
- Salle(s) de bain: 2+1
- Stationnement(s): 4
- Inscrit par:
- Bode Platform Inc.
Description de la propriété
Introducing the Damon by Sterling Homes! This stunning 2388 sq. ft. home offers 4 bedrooms, 2.5 bathrooms, and a 2 car garage. The main floor features an executive kitchen with built-in stainless steel appliances, a chimney hood fan, builtin microwave, quartz countertops, and a walk-in pantry. The spacious flex room comes with charming barn doors, while the great room boasts a cozy gas fireplace with a floor-to-ceiling tile face. Luxury Vinyl Plank flooring extends throughout the main floor for durability and style. Upstairs, enjoy the vaulted ceiling in the bonus room and a luxurious 5-piece ensuite in the primary bedroom, complete with dual sinks, a soaker tub, a walk-in shower with tiled walls and base, and a sleek sliding glass barn door. Additional highlights include paint-grade railing with iron spindles, tiled floors in the bathrooms, and a 12'x12 rear deck with a gas line for BBQs. The walk-out basement opens onto a pump track, perfect for outdoor fun. Photos are representative.
Pièces
- TypeNiveauDimensionsPlancher
- Salle de bainsPrincipal0' x 0'Autre
- Salle de bain attenanteInférieur0' x 0'Autre
- Salle de bainsInférieur0' x 0'Autre
- Pièce principalePrincipal13' x 13'Autre
- Salle à mangerPrincipal9' 6.9" x 13'Autre
- CuisinePrincipal8' 6" x 14' 6"Autre
- Salle polyvalentePrincipal9' 6" x 9' 9.9"Autre
- Chambre à coucher principaleInférieur13' 3" x 15' 2"Autre
- Chambre à coucherInférieur9' 6" x 10' 3.9"Autre
- Chambre à coucherInférieur10' 3.9" x 11' 11"Autre
- Chambre à coucherInférieur10' 5" x 11'Autre
- Pièce bonusInférieur13' 3" x 14' 6.9"Autre
- Salle de lavageInférieur5' 8" x 8' 9"Autre
Agents de cette inscription
Demandez plus d’infos
Demandez plus d’infos
Emplacement
7 Emerson Crescent, Okotoks, Alberta, T1S5W5 Canada
Autour de cette propriété
En savoir plus au sujet du quartier et des commodités autour de cette résidence.
Demander de l’information sur le quartier
En savoir plus au sujet du quartier et des commodités autour de cette résidence
Demander maintenantCalculatrice de versements hypothécaires
- $
- %$
- %
- Capital et intérêts 0
- Impôt foncier 0
- Frais de copropriété 0

