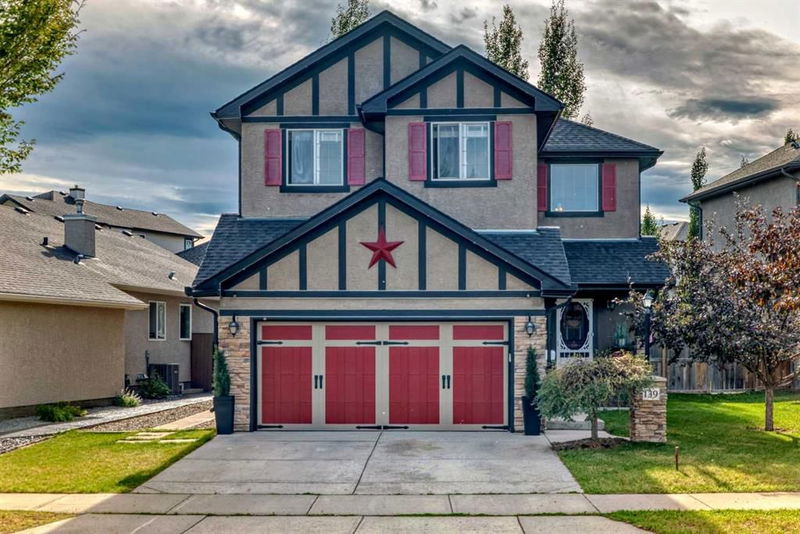Caractéristiques principales
- MLS® #: A2169611
- ID de propriété: SIRC2134304
- Type de propriété: Résidentiel, Maison unifamiliale détachée
- Aire habitable: 2 083 pi.ca.
- Construit en: 2007
- Chambre(s) à coucher: 3
- Salle(s) de bain: 2+1
- Stationnement(s): 4
- Inscrit par:
- eXp Realty
Description de la propriété
Welcome home to the beautiful and peaceful neighbourhood of Cimarron in Okotoks. Are you looking for that small-town feeling with all the amenities of a major city? Look no further! Enter into this beautifully renovated home and feel the immediate comfort and serenity of a loving home. Straight ahead is your living room, with a cozy fireplace as a centrepiece. To the left, you enter into the beautiful farmhouse kitchen that is sure to be the envy of all your family members at your next family dinner. A large stove with a custom range hood would wow even the most acclaimed chefs! The huge kitchen island is perfect for having friends over for some evening beverages while catching up on the craziness of life. The HUGE walk-in pantry rounds out this area and gives you plenty of space for your foodie inspirations. Through the dining area and out onto the custom MASSIVE back deck, you will find plenty of outdoor space to enjoy Alberta's cool summer evenings. A custom-built outdoor kitchen comes complete with a propane BBQ for the Grill Master in your life! The huge, fully fenced backyard has plenty of space for little ones to run around, and even your fur babies have a space in the dog run to the side of the home. Head upstairs, and you are greeted by the HUGE bonus room that provides a sanctuary for your family to cozy up and watch all of your favourite shows. Down the hall past two large bedrooms, you enter into the primary oasis, complete with a large walk-in closet and a spa-like 4-piece ensuite bathroom. You even have your own fireplace to cozy up to! All the way downstairs is the perfect clean slate of the unfinished basement that is awaiting your personal touch. Make it your home office, add a bedroom for that teenager, or make it into a suite for the in-laws (with city approval). The options are plenty! Book your showing of this beautiful home today. You won’t regret it!
Pièces
- TypeNiveauDimensionsPlancher
- Salle à mangerPrincipal8' x 12'Autre
- CuisinePrincipal9' 5" x 12' 6"Autre
- Garde-mangerPrincipal10' 8" x 4' 8"Autre
- EntréePrincipal12' 6" x 7' 8"Autre
- SalonPrincipal15' 6" x 15' 2"Autre
- Salle de bainsPrincipal4' 9" x 8' 3"Autre
- Salle de lavagePrincipal9' 9.6" x 8' 2"Autre
- Chambre à coucherInférieur8' 2" x 11' 8"Autre
- Penderie (Walk-in)Inférieur7' 8" x 4' 8"Autre
- Chambre à coucher principaleInférieur13' 2" x 12'Autre
- Salle de bain attenanteInférieur11' 3" x 10'Autre
- Salle de bainsInférieur4' 11" x 8' 11"Autre
- Chambre à coucherInférieur12' x 13' 3.9"Autre
- Pièce bonusInférieur14' 9" x 19'Autre
Agents de cette inscription
Demandez plus d’infos
Demandez plus d’infos
Emplacement
139 Cimarron Drive, Okotoks, Alberta, T1S 2P2 Canada
Autour de cette propriété
En savoir plus au sujet du quartier et des commodités autour de cette résidence.
Demander de l’information sur le quartier
En savoir plus au sujet du quartier et des commodités autour de cette résidence
Demander maintenantCalculatrice de versements hypothécaires
- $
- %$
- %
- Capital et intérêts 0
- Impôt foncier 0
- Frais de copropriété 0

