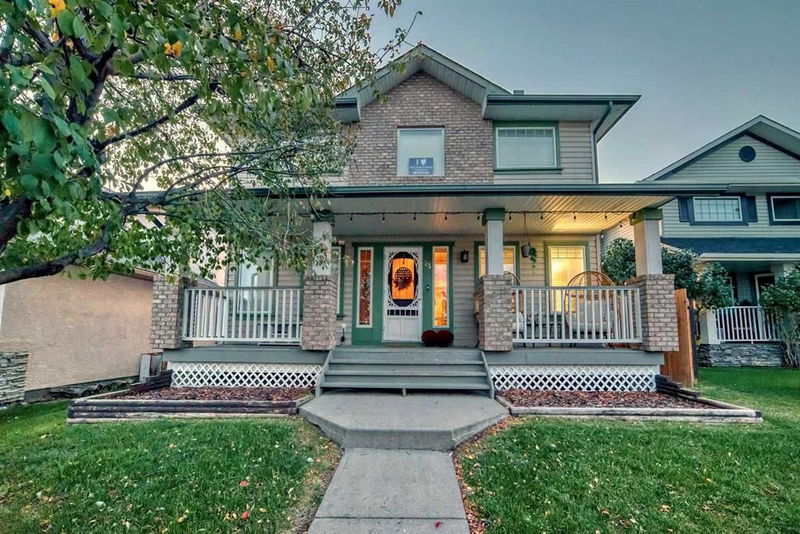Caractéristiques principales
- MLS® #: A2171789
- ID de propriété: SIRC2132452
- Type de propriété: Résidentiel, Maison unifamiliale détachée
- Aire habitable: 1 775,80 pi.ca.
- Construit en: 1998
- Chambre(s) à coucher: 3+1
- Salle(s) de bain: 3+1
- Stationnement(s): 2
- Inscrit par:
- Century 21 Bamber Realty LTD.
Description de la propriété
Introducing this 1775 sq ft 4 bedroom, 3.5 bathroom family home, designed for both comfort and elegance. Located in a prime area close to schools, shopping, restaurants, and scenic walking paths, this home offers it all. Step inside to a stunning curved staircase and bright front flex room, perfect for a home office or extra space to suite your needs. The cozy living room boasts a gas fireplace and large west-facing windows, filling the space with natural light. The open-concept kitchen is ideal for gatherings, featuring an island, large pantry, and plenty of workspace. Upstairs, you’ll find 3 generous bedrooms, including a master retreat with luxurious ensuite that offers a corner tub and separate shower. The upstairs laundry room with extra storage adds to the convenience. The fully finished basement provides even more living space, with a family room, bedroom, and additional storage. Enjoy the outdoors on your beautiful tiered deck with attached gazebo (sun tuff corrugated roof) or relax on the covered front veranda. With central air conditioning, newer furnace, hot water tank, and shingles, this home is move-in ready. The double detached insulated garage completes this perfect family home.
Pièces
- TypeNiveauDimensionsPlancher
- CuisinePrincipal14' 8" x 11' 8"Autre
- Salle à mangerPrincipal7' 3" x 15' 3"Autre
- SalonPrincipal16' 5" x 13' 11"Autre
- Salle polyvalentePrincipal9' 9" x 10' 3.9"Autre
- Salle de bainsPrincipal5' 9.9" x 5'Autre
- VestibulePrincipal5' 9.6" x 3' 3.9"Autre
- Garde-mangerPrincipal3' 11" x 9'Autre
- Chambre à coucher principale2ième étage10' 9.9" x 16' 9.9"Autre
- Penderie (Walk-in)2ième étage6' 5" x 5' 5"Autre
- Salle de bain attenante2ième étage11' 9" x 8' 6.9"Autre
- Salle de lavage2ième étage6' 5" x 6'Autre
- Salle de bains2ième étage5' x 10' 5"Autre
- Chambre à coucher2ième étage10' 8" x 10' 3"Autre
- Chambre à coucher2ième étage13' 8" x 8' 9.9"Autre
- Chambre à coucherSous-sol17' 2" x 10' 8"Autre
- Salle familialeSous-sol15' 6.9" x 16' 9"Autre
- Salle de bainsSous-sol9' 9.6" x 9' 6.9"Autre
- EntréePrincipal5' 9" x 8' 2"Autre
Agents de cette inscription
Demandez plus d’infos
Demandez plus d’infos
Emplacement
25 Cimarron Crescent, Okotoks, Alberta, T1S 1S7 Canada
Autour de cette propriété
En savoir plus au sujet du quartier et des commodités autour de cette résidence.
Demander de l’information sur le quartier
En savoir plus au sujet du quartier et des commodités autour de cette résidence
Demander maintenantCalculatrice de versements hypothécaires
- $
- %$
- %
- Capital et intérêts 0
- Impôt foncier 0
- Frais de copropriété 0

