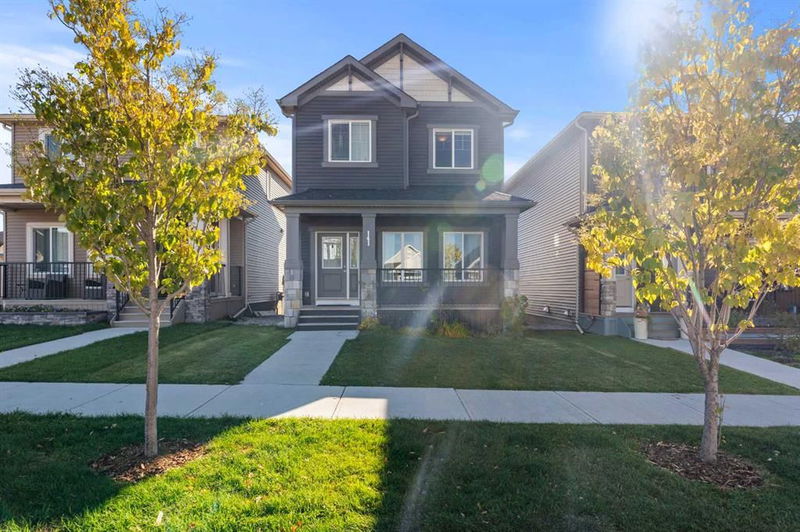Caractéristiques principales
- MLS® #: A2171583
- ID de propriété: SIRC2121998
- Type de propriété: Résidentiel, Maison unifamiliale détachée
- Aire habitable: 1 519,77 pi.ca.
- Construit en: 2018
- Chambre(s) à coucher: 3+1
- Salle(s) de bain: 2+1
- Stationnement(s): 2
- Inscrit par:
- CIR Realty
Description de la propriété
This Pacesetter Home shows like new and is ready for immediate possession! Partially finished basement with 3+1 Beds and 2.5 baths (basement is roughed in for another bathroom). Completely landscaped backyard and interior has a spacious & open concept floor plan. This air conditioned home features beautiful laminate flooring, quartz counter tops throughout, 9' ceilings & large windows for an abundance of natural light! The kitchen showcases white cabinetry, white subway tile back splash, stainless steel appliances & a corner pantry. The mud room and half bath are located near the back door. Upstairs has a spacious master bedroom complete with a full ensuite that has a large walk-in shower and double vanity. 2 more bedrooms, a full bath, and a laundry room completes the upper level. The home is uniquely positioned for back lane access to the parking pad or future double detached garage. The home is within walking distance to a playground, pond & walking paths! Enjoy being nestled in this quiet & wonderful community, yet just a short drive to nearby amenities.
Pièces
- TypeNiveauDimensionsPlancher
- Salle de bainsPrincipal3' x 6' 6.9"Autre
- Salle à mangerPrincipal10' 6" x 14' 8"Autre
- FoyerPrincipal11' 3.9" x 6' 8"Autre
- CuisinePrincipal13' 3" x 13' 3"Autre
- SalonPrincipal11' 9" x 12' 3.9"Autre
- Salle de bainsInférieur4' 11" x 8' 6.9"Autre
- Salle de bain attenanteInférieur12' 6.9" x 8' 8"Autre
- Chambre à coucherInférieur10' 8" x 9' 3"Autre
- Chambre à coucherInférieur12' 6.9" x 9' 5"Autre
- Chambre à coucher principaleInférieur14' 3" x 13' 3"Autre
- Salle de sportSous-sol14' 3.9" x 17' 5"Autre
- RangementSous-sol4' 11" x 7' 8"Autre
- Chambre à coucherSous-sol13' 9.9" x 8' 3"Autre
- ServiceSous-sol10' 5" x 8' 8"Autre
Agents de cette inscription
Demandez plus d’infos
Demandez plus d’infos
Emplacement
141 Sandstone Drive, Okotoks, Alberta, T1S5R8 Canada
Autour de cette propriété
En savoir plus au sujet du quartier et des commodités autour de cette résidence.
Demander de l’information sur le quartier
En savoir plus au sujet du quartier et des commodités autour de cette résidence
Demander maintenantCalculatrice de versements hypothécaires
- $
- %$
- %
- Capital et intérêts 0
- Impôt foncier 0
- Frais de copropriété 0

