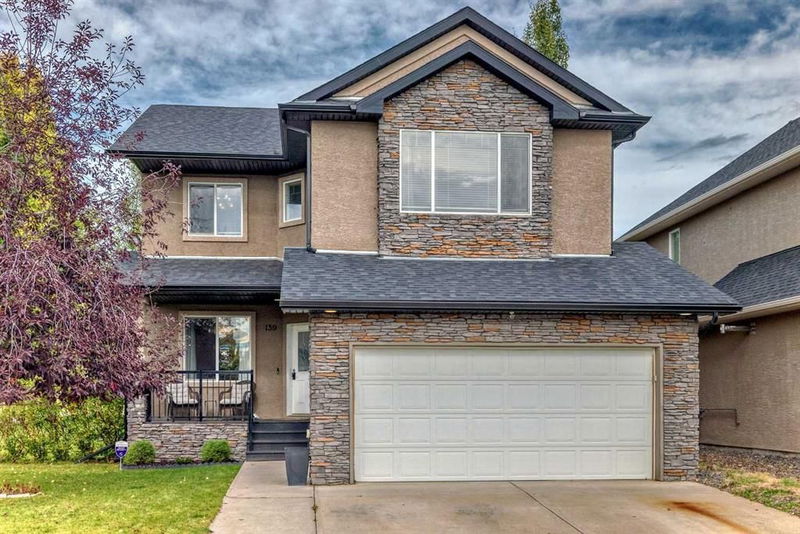Caractéristiques principales
- MLS® #: A2168222
- ID de propriété: SIRC2115702
- Type de propriété: Résidentiel, Maison unifamiliale détachée
- Aire habitable: 2 122 pi.ca.
- Construit en: 2005
- Chambre(s) à coucher: 3
- Salle(s) de bain: 2+1
- Stationnement(s): 4
- Inscrit par:
- RE/MAX Complete Realty
Description de la propriété
Location location location! And with a fast possession you can move in before "Light Up Okotoks". It's not often there's a home for sale on Crystal Shores Dr and this one is one of the nicest non-lake lots. This home is positioned on one of largest lots and backs onto Rowland Pathway. Mature trees provide plenty of privacy in the backyard. You can watch the northern lights from your new hot tub nestled under the pergola on the maintenance free deck or watch the ripples of the lake from the front porch, Stepping inside you'll appreciate the flex room that could be used as a home office or formal dining room. Main level has 9' ceilings, is open concept with a massive living room. The kitchen features stainless steel appliances including slide in stove, OTR microwave and refrigerator. Living room has feature wall and stone faced, gas fireplace. Step out onto your composite deck and enjoy the spaciousness of the Okotoks pathway system. Two piece bathroom and actual laundry room (close the door on those piles of laundry!) are located near the garage. Upstairs you'll find the bonus room with vaulted ceiling. Primary bedroom is huge- room for a king sized bed, and dressers. Ensuite features soaker tub, separate shower, private toilet and large vanity. Two more bedrooms and the main bathroom complete the upper level. Basement is unspoiled and ready for your creative ideas. Located within walking distance of several schools and a 10 minute drive to south Calgary. Okotoks is abundant with amenities, activities and festivities!
Pièces
- TypeNiveauDimensionsPlancher
- CuisinePrincipal12' 9" x 9' 11"Autre
- Coin repasPrincipal8' x 9' 11"Autre
- SalonPrincipal18' 11" x 15' 11"Autre
- BoudoirPrincipal9' 2" x 14' 5"Autre
- Pièce bonusInférieur12' 5" x 17'Autre
- Chambre à coucher principaleInférieur15' 11" x 14'Autre
- Chambre à coucherInférieur8' 11" x 14' 6.9"Autre
- Chambre à coucherInférieur9' 5" x 14' 2"Autre
- Salle de bain attenanteInférieur12' 2" x 9'Autre
- Salle de bainsInférieur8' 2" x 4' 11"Autre
- Salle de lavagePrincipal9' x 5' 9"Autre
Agents de cette inscription
Demandez plus d’infos
Demandez plus d’infos
Emplacement
159 Crystal Shores Drive, Okotoks, Alberta, T1S 1B7 Canada
Autour de cette propriété
En savoir plus au sujet du quartier et des commodités autour de cette résidence.
Demander de l’information sur le quartier
En savoir plus au sujet du quartier et des commodités autour de cette résidence
Demander maintenantCalculatrice de versements hypothécaires
- $
- %$
- %
- Capital et intérêts 0
- Impôt foncier 0
- Frais de copropriété 0

