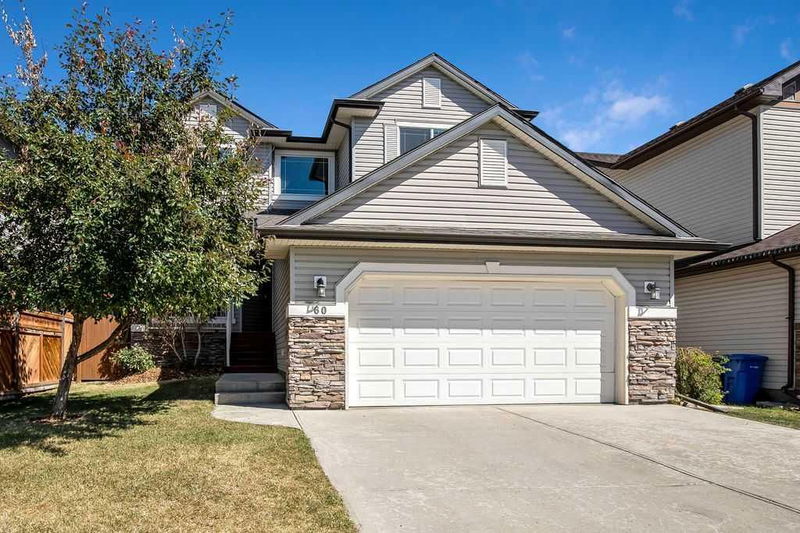Caractéristiques principales
- MLS® #: A2167131
- ID de propriété: SIRC2094692
- Type de propriété: Résidentiel, Maison unifamiliale détachée
- Aire habitable: 2 418 pi.ca.
- Construit en: 2011
- Chambre(s) à coucher: 3+1
- Salle(s) de bain: 3+1
- Stationnement(s): 4
- Inscrit par:
- RE/MAX First
Description de la propriété
BEAUTIFUL FAMILY HOME !! ( PLEASE NOTE THE $15,000 PRICE REDUCTION ) This big, bright & beautiful, 2418 sq. ft, 2 storey home, ( WITH OVER 3400 SQ FT OF DEVELOPED LIVING SPACE ) located on a quiet street, close to schools & shopping has it all ! The main floor features hardwood flooring & 9 ft ceilings throughout. You'll find a large, formal living room & dining room along with the family room ( WITH GAS FIREPLACE ), huge, gourmet kitchen ( WITH GRANITE COUNTERTOPS, ISLAND WITH BREAKFAST BAR, STAINLESS APPLIANCES & UPGRADED CABINETS WITH DRAWERS & MORE ) all flowing together. There's also a private office, main floor laundry and a 2 pc. bath. Upstairs you'll find 3 big bedrooms, including the huge primary suite ( WITH 5 PC. ENSUITE & WALK IN CLOSET ) as well as a private bonus room and family 4 pc. bath. The basement is fully, professionally developed with a massive family room, recreation space & bar. There's also an oversized bedroom along with a 4pc. bath and plenty of storage. You`ll love the Hot Water Recirculating Pump ! Outside there's a double attached, front garage ( DRYWALLED & INSULATED ), cozy front porch, a large rear deck & patio and nicely landscaped yard. Book your showing today!!
Pièces
- TypeNiveauDimensionsPlancher
- SalonPrincipal12' 9.6" x 11'Autre
- Salle à mangerPrincipal12' 9.6" x 8' 9.9"Autre
- CuisinePrincipal16' x 12' 9.9"Autre
- Coin repasPrincipal11' x 10' 2"Autre
- Salle familialePrincipal15' x 14' 9.9"Autre
- Bureau à domicilePrincipal9' 5" x 9' 3"Autre
- Salle de lavagePrincipal8' x 5' 8"Autre
- EntréePrincipal5' 3" x 4' 9.9"Autre
- Chambre à coucher principale2ième étage19' 9" x 15' 3.9"Autre
- Chambre à coucher2ième étage10' 9.9" x 9'Autre
- Chambre à coucher2ième étage10' 3.9" x 9'Autre
- Pièce bonus2ième étage15' 5" x 12' 6.9"Autre
- Salle polyvalenteSous-sol14' 3" x 9' 9.9"Autre
- Salle de jeuxSous-sol17' x 14' 3"Autre
- Salle familialeSous-sol17' x 12' 9.9"Autre
- Chambre à coucherSous-sol11' 6" x 9' 2"Autre
- ServiceSous-sol11' 8" x 10' 9.9"Autre
- Salle de bainsPrincipal0' x 0'Autre
- Salle de bains2ième étage0' x 0'Autre
- Salle de bain attenante2ième étage0' x 0'Autre
- Salle de bainsSous-sol0' x 0'Autre
Agents de cette inscription
Demandez plus d’infos
Demandez plus d’infos
Emplacement
60 Westmount Way, Okotoks, Alberta, T1S 0B7 Canada
Autour de cette propriété
En savoir plus au sujet du quartier et des commodités autour de cette résidence.
Demander de l’information sur le quartier
En savoir plus au sujet du quartier et des commodités autour de cette résidence
Demander maintenantCalculatrice de versements hypothécaires
- $
- %$
- %
- Capital et intérêts 0
- Impôt foncier 0
- Frais de copropriété 0

