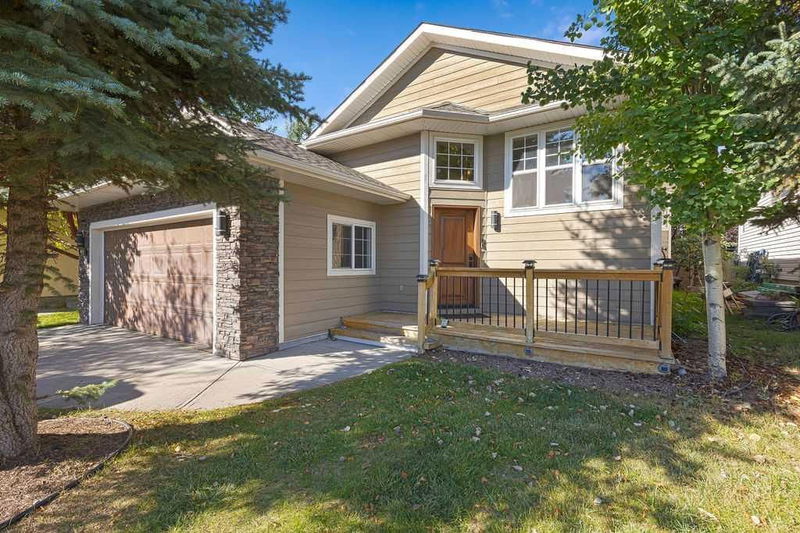Caractéristiques principales
- MLS® #: A2161779
- ID de propriété: SIRC2078796
- Type de propriété: Résidentiel, Maison unifamiliale détachée
- Aire habitable: 1 430 pi.ca.
- Construit en: 1998
- Chambre(s) à coucher: 3+2
- Salle(s) de bain: 3
- Stationnement(s): 4
- Inscrit par:
- Prairie Management & Realty Inc.
Description de la propriété
Spacious and bright, this welcoming home sits on a quiet cul-de-sac close to the river pathways and shopping. If you like to entertain, this home has the kitchen for you with a granite island so big it's a continent! Need room for all your kitchen appliances,? The floor to ceiling built in cupboards and under island storage will accommodate all your kitchen items and leave you space to spare....Note the counter top stove, top of line appliances, eating area just off the kitchen so your guests can chat to you while you cook, and a relaxing fireplace sitting area, this kitchen is where the action is! Leading from the kitchen is access through patio or French door giving onto the fenced secluded rear yard. What a yard! There is a wooden multi-level deck with built in seating area and table, an elegant pergola and a gas line to the bbq. Like wine? Downstairs a climate controlled wine cellar will keep your wines at the correct temperature for storage and the wine fridge in the kitchen, the perfect temperature for drinking. A formal dining room/office is right off the main entrance - great place to see clients without having them through all the house. Downstairs the rooms are a very generous size. A full work out area with floor to ceiling mirrors. and storage closets, a rec room with gas fireplace and 2 ample bedrooms. Laminate flooring goes throughout the downstairs and the upstairs is warm hardwood. Note the Radon system by the furnace area and spacious laundry with room to fold and hang clothes. Quick possession possible. Great neighborhood and friendly neighbours.
Pièces
- TypeNiveauDimensionsPlancher
- Chambre à coucher principalePrincipal14' x 11' 9.9"Autre
- Chambre à coucherPrincipal12' x 7' 9.9"Autre
- Chambre à coucherPrincipal12' 8" x 9' 5"Autre
- Chambre à coucherSupérieur17' 9.6" x 8' 3"Autre
- Cave / chambre froideSupérieur6' 9.9" x 5' 9.9"Autre
- Cuisine avec coin repasPrincipal14' 6.9" x 14'Autre
- Salle à mangerPrincipal14' 5" x 9'Autre
- Salle de sportSupérieur18' 5" x 10' 9.9"Autre
- Salle de lavageSupérieur7' x 6' 6.9"Autre
- Salle familialeSupérieur15' 6" x 13' 6"Autre
- Chambre à coucherSupérieur10' 5" x 10' 2"Autre
Agents de cette inscription
Demandez plus d’infos
Demandez plus d’infos
Emplacement
420 Sandstone Place, Okotoks, Alberta, t1s1p9 Canada
Autour de cette propriété
En savoir plus au sujet du quartier et des commodités autour de cette résidence.
Demander de l’information sur le quartier
En savoir plus au sujet du quartier et des commodités autour de cette résidence
Demander maintenantCalculatrice de versements hypothécaires
- $
- %$
- %
- Capital et intérêts 0
- Impôt foncier 0
- Frais de copropriété 0

