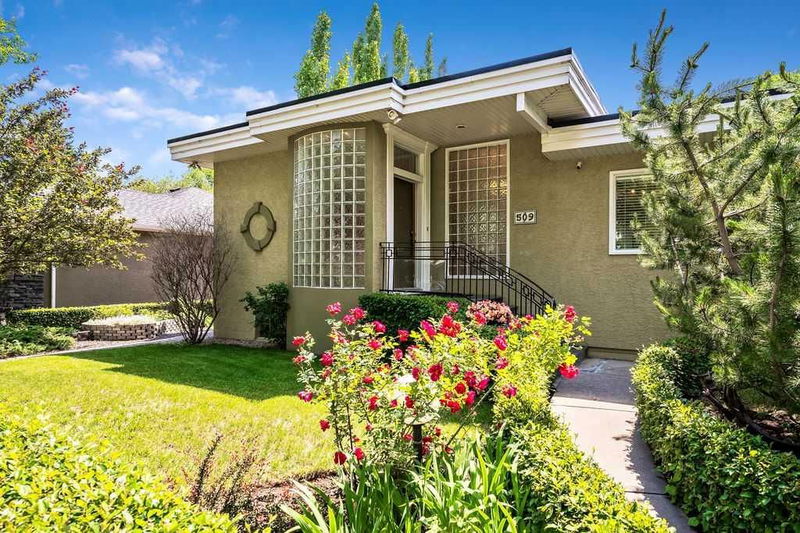Caractéristiques principales
- MLS® #: A2234202
- ID de propriété: SIRC2497950
- Type de propriété: Résidentiel, Maison unifamiliale détachée
- Aire habitable: 2 251 pi.ca.
- Construit en: 1946
- Chambre(s) à coucher: 3+1
- Salle(s) de bain: 3
- Stationnement(s): 6
- Inscrit par:
- CIR Realty
Description de la propriété
Welcome to a rare and exciting opportunity in the heart of Renfrew, one of Calgary's most sought-after inner-city communities. Situated on an expansive 11,151 square foot lot (.26 acres), this exceptional property offers dual access from both 15 Avenue and 4 Street NE and sits adjacent to Beaumont Circus Park—a unique circular green space currently undergoing city-led revitalization and beautification. Whether you're an investor seeking long-term land value or a homeowner looking to establish roots on an impressive parcel, this property delivers both present-day comfort and future potential.
Originally built in 1946, the bungalow was thoughtfully renovated and expanded approximately 25 years ago, blending character with contemporary function. The home is set back on the lot, creating an urban oasis surrounded by mature landscaping and multiple outdoor zones designed for relaxation and connection to nature. The expansive, park-like yard is a true highlight—a tranquil sanctuary featuring beautifully designed paving stone patios and walkways, vibrant flower beds, sculpted shrubs, and a charming water fountain. Whether you're entertaining guests, enjoying a quiet morning coffee, or tending to the garden, this thoughtfully curated outdoor space provides year-round enjoyment and privacy.
Step inside and you’ll find 9-foot ceilings throughout the main floor, with an airy 11-foot ceiling in the kitchen. The kitchen is a true showpiece, featuring sleek Denca cabinetry, generous counter space, and expansive windows that frame tranquil views of the park-like backyard. The open-concept living and dining areas offer a welcoming space to gather, with a cozy gas fireplace, custom window seat, and a bright sunroom that seamlessly blends indoor and outdoor living.
The primary suite includes a walk-in closet and a spacious four-piece ensuite. Two additional bedrooms and a well-appointed main bathroom complete the upper level, along with a versatile den perfect for a home office or library.
Downstairs, the fully developed basement features a large family room, a kitchenette/summer kitchen, a fourth bedroom, second laundry area, and direct access to the attached double garage (17' x 23'). An additional detached garage (20' x 24') with a 40-foot driveway offers ample parking and storage for vehicles, hobbies, or an RV.
Additional features include a 60,000 BTU heat pump for airconditioned comfort and a stormwater capture system, reflecting a commitment to sustainability and eco-conscious living.
With its prime location, substantial land size, and blend of comfort, functionality, and future development potential, this Renfrew gem is a truly rare find. Don’t miss the chance to own a significant piece of Calgary’s inner city—whether to live in, hold, or reimagine for the future.
Pièces
- TypeNiveauDimensionsPlancher
- EntréePrincipal13' 3" x 5' 3.9"Autre
- SalonPrincipal20' 2" x 13' 5"Autre
- Salle à mangerPrincipal13' 2" x 12' 3"Autre
- Solarium/VerrièrePrincipal10' x 7' 3"Autre
- CuisinePrincipal18' x 16' 3"Autre
- Salle polyvalentePrincipal13' 9" x 9' 6"Autre
- Chambre à coucher principalePrincipal17' 9.6" x 13' 2"Autre
- Salle de bain attenantePrincipal9' 5" x 7' 5"Autre
- Chambre à coucherPrincipal15' x 9' 6.9"Autre
- Chambre à coucherPrincipal10' 9.9" x 8' 3"Autre
- Salle de bainsPrincipal7' 8" x 7' 3"Autre
- Salle de lavagePrincipal5' x 5' 9.6"Autre
- Salle de jeuxSous-sol19' 3.9" x 10' 6.9"Autre
- CuisineSous-sol11' 3" x 9'Autre
- Chambre à coucherSous-sol12' 9" x 10' 9"Autre
- Salle de lavageSous-sol5' 5" x 4' 6.9"Autre
- Salle de bainsSous-sol7' 3.9" x 6' 2"Autre
- ServiceSous-sol11' x 8'Autre
Agents de cette inscription
Demandez plus d’infos
Demandez plus d’infos
Emplacement
509 15 Avenue NE, Calgary, Alberta, T2E 1H7 Canada
Autour de cette propriété
En savoir plus au sujet du quartier et des commodités autour de cette résidence.
- 27.34% 20 à 34 ans
- 26.67% 35 à 49 ans
- 17.24% 50 à 64 ans
- 8.86% 65 à 79 ans
- 5.76% 0 à 4 ans ans
- 4.55% 5 à 9 ans
- 3.57% 10 à 14 ans
- 3.17% 15 à 19 ans
- 2.85% 80 ans et plus
- Les résidences dans le quartier sont:
- 51.96% Ménages unifamiliaux
- 37.95% Ménages d'une seule personne
- 9.52% Ménages de deux personnes ou plus
- 0.57% Ménages multifamiliaux
- 145 400 $ Revenu moyen des ménages
- 67 614 $ Revenu personnel moyen
- Les gens de ce quartier parlent :
- 78.54% Anglais
- 6.03% Yue (Cantonese)
- 3.82% Anglais et langue(s) non officielle(s)
- 2.68% Mandarin
- 2.38% Espagnol
- 2.02% Tagalog (pilipino)
- 1.48% Français
- 1.25% Anglais et français
- 0.95% Italien
- 0.85% Arabe
- Le logement dans le quartier comprend :
- 38.01% Maison individuelle non attenante
- 27.02% Appartement, moins de 5 étages
- 12.77% Duplex
- 9.68% Maison jumelée
- 7.01% Appartement, 5 étages ou plus
- 5.51% Maison en rangée
- D’autres font la navette en :
- 13.05% Marche
- 10.92% Transport en commun
- 1.4% Autre
- 1% Vélo
- 31.53% Baccalauréat
- 25.34% Diplôme d'études secondaires
- 16.5% Certificat ou diplôme d'un collège ou cégep
- 9.34% Aucun diplôme d'études secondaires
- 8.65% Certificat ou diplôme universitaire supérieur au baccalauréat
- 7.16% Certificat ou diplôme d'apprenti ou d'une école de métiers
- 1.48% Certificat ou diplôme universitaire inférieur au baccalauréat
- L’indice de la qualité de l’air moyen dans la région est 1
- La région reçoit 199.58 mm de précipitations par année.
- La région connaît 7.39 jours de chaleur extrême (29.14 °C) par année.
Demander de l’information sur le quartier
En savoir plus au sujet du quartier et des commodités autour de cette résidence
Demander maintenantCalculatrice de versements hypothécaires
- $
- %$
- %
- Capital et intérêts 8 057 $ /mo
- Impôt foncier n/a
- Frais de copropriété n/a

