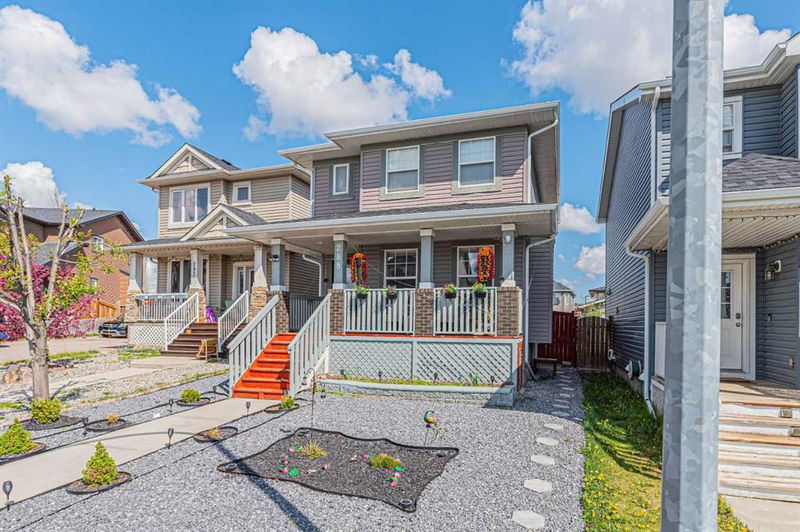Caractéristiques principales
- MLS® #: A2234589
- ID de propriété: SIRC2495737
- Type de propriété: Résidentiel, Maison unifamiliale détachée
- Aire habitable: 1 325 pi.ca.
- Construit en: 2007
- Chambre(s) à coucher: 3+1
- Salle(s) de bain: 3+1
- Stationnement(s): 2
- Inscrit par:
- MaxWell Gold
Description de la propriété
Welcome to 288 Evansdale Way – a well-maintained gem situated in the desirable community of Evanston. This versatile property is ideal for families seeking comfort and space, or savvy investors looking for potential rental income. Step inside to discover a bright and inviting main floor living room that flows effortlessly into the open-concept kitchen and dining area. The kitchen is thoughtfully designed, boasting stainless steel appliances, a pantry for extra storage, and plenty of counter space for meal preparation. Off the dining area, you’ll find a large back deck and private yard—perfect for summer BBQs and outdoor gatherings. A convenient 2-piece powder room completes the main level. Upstairs, you'll find three spacious bedrooms and two full bathrooms, including a master suite with its own ensuite for added privacy and convenience. The basement is fully finished with a separate entrance and is illegally suited, offering 1 additional bedroom, a living room, full kitchen, bathroom, and its own laundry area. This setup is ideal for extended family, guests, or as a potential rental suite to generate extra income. Located close to schools, parks, shopping, and major roadways, this home is the perfect blend of comfort, convenience, and investment opportunity. Book your private viewing today and explore the possibilities!
Pièces
- TypeNiveauDimensionsPlancher
- SalonPrincipal13' 9.6" x 13' 9"Autre
- CuisinePrincipal9' 3.9" x 11' 6"Autre
- FoyerPrincipal4' 11" x 5' 11"Autre
- Salle de bain attenanteInférieur4' 11" x 8' 9.6"Autre
- Chambre à coucherInférieur9' 3" x 11'Autre
- CuisineSous-sol7' x 9' 6"Autre
- Salle de bainsSous-sol5' 6.9" x 6' 6"Autre
- Salle de lavageSous-sol5' 6.9" x 11' 9.6"Autre
- Salle de bainsPrincipal5' 5" x 8' 5"Autre
- Salle à mangerPrincipal8' 6" x 11' 6"Autre
- Chambre à coucher principaleInférieur11' 5" x 12' 11"Autre
- Chambre à coucherInférieur9' 3" x 12'Autre
- Salle de bainsInférieur4' 11" x 8'Autre
- SalonSous-sol7' 9.9" x 11' 3.9"Autre
- Chambre à coucherSous-sol9' 6" x 13' 2"Autre
Agents de cette inscription
Demandez plus d’infos
Demandez plus d’infos
Emplacement
288 Evansdale Way NW, Calgary, Alberta, T3P 0C2 Canada
Autour de cette propriété
En savoir plus au sujet du quartier et des commodités autour de cette résidence.
- 30.68% 35 à 49 ans
- 17.44% 20 à 34 ans
- 11.89% 50 à 64 ans
- 10.63% 5 à 9 ans
- 8.37% 10 à 14 ans
- 8.24% 0 à 4 ans ans
- 5.62% 15 à 19 ans
- 4.7% 65 à 79 ans
- 2.43% 80 ans et plus
- Les résidences dans le quartier sont:
- 79.12% Ménages unifamiliaux
- 16.24% Ménages d'une seule personne
- 3.01% Ménages de deux personnes ou plus
- 1.63% Ménages multifamiliaux
- 146 734 $ Revenu moyen des ménages
- 65 422 $ Revenu personnel moyen
- Les gens de ce quartier parlent :
- 67.88% Anglais
- 6.69% Anglais et langue(s) non officielle(s)
- 4.81% Tagalog (pilipino)
- 4.77% Yue (Cantonese)
- 4.72% Mandarin
- 3.14% Espagnol
- 3.12% Pendjabi
- 2.29% Ourdou
- 1.33% Arabe
- 1.26% Hindi
- Le logement dans le quartier comprend :
- 66.04% Maison individuelle non attenante
- 23.46% Maison en rangée
- 9.33% Maison jumelée
- 0.74% Duplex
- 0.25% Appartement, 5 étages ou plus
- 0.18% Appartement, moins de 5 étages
- D’autres font la navette en :
- 4.34% Transport en commun
- 3.39% Autre
- 2.1% Marche
- 0% Vélo
- 30.07% Baccalauréat
- 23.57% Diplôme d'études secondaires
- 18.79% Certificat ou diplôme d'un collège ou cégep
- 10.95% Aucun diplôme d'études secondaires
- 8.6% Certificat ou diplôme universitaire supérieur au baccalauréat
- 6.13% Certificat ou diplôme d'apprenti ou d'une école de métiers
- 1.91% Certificat ou diplôme universitaire inférieur au baccalauréat
- L’indice de la qualité de l’air moyen dans la région est 1
- La région reçoit 201.27 mm de précipitations par année.
- La région connaît 7.39 jours de chaleur extrême (28.71 °C) par année.
Demander de l’information sur le quartier
En savoir plus au sujet du quartier et des commodités autour de cette résidence
Demander maintenantCalculatrice de versements hypothécaires
- $
- %$
- %
- Capital et intérêts 3 003 $ /mo
- Impôt foncier n/a
- Frais de copropriété n/a

