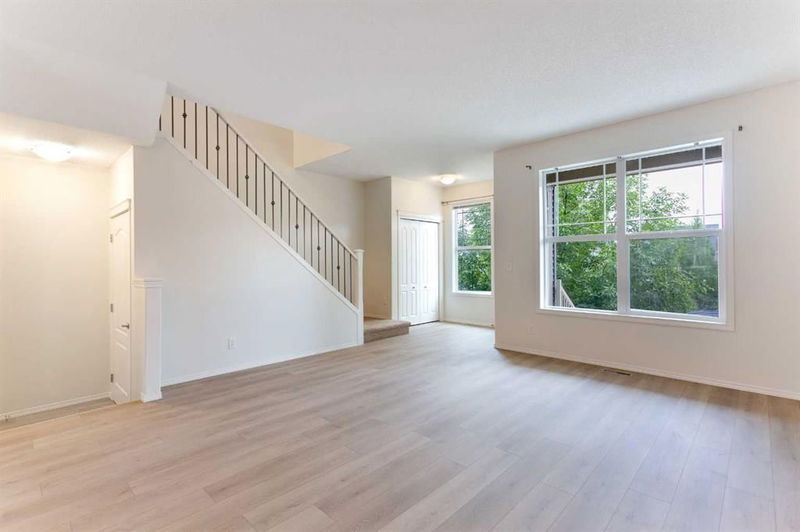Caractéristiques principales
- MLS® #: A2232109
- ID de propriété: SIRC2495690
- Type de propriété: Résidentiel, Maison unifamiliale détachée
- Aire habitable: 1 520,88 pi.ca.
- Construit en: 2013
- Chambre(s) à coucher: 3+1
- Salle(s) de bain: 3+1
- Stationnement(s): 2
- Inscrit par:
- Real Broker
Description de la propriété
Built in 2014 by Morrison Homes, a 16-time winner of the Calgary Region ‘Builder of the Year’ Award. The bright, open main floor features 9' ceilings and a chef’s kitchen with granite countertops, a large island, alkaline drinking water spout, and high-end finishes - perfect for cooking and entertaining. A mudroom at the rear entrance adds practicality, while a half bath completes the main level. Upstairs, the spacious primary suite boasts a walk-in closet and ensuite, along with two additional bedrooms, a full bathroom, and a laundry room with washer and dryer.
The entire home has a fresh coat of paint, and the brand new luxury vinyl plank flooring on the main leads down to the freshly fully finished basement, which has a generously sized media room, full bath, an additional bedroom, bar nook, and storage room.
Out the rear, you'll find a deck, poured concrete patio and low-maintenance backyard which you'll enjoy great afternoon summer sun with the NW facing rear. The hot tub has its own poured concrete pad, with underground electrical conduit and wiring in place - hot tub included as-is. For added appliance longevity, the home includes a high-end water softener, plus an exterior hot water connection at the rear hose bib to speed up hot tub heating after a water change.
The oversized 24' x 24' fully custom garage is massive (room for 2 vehicles, 2 motorcycles, plus room for a workbench and tools). With a custom 9' tall x 20' wide overhead door (2’ taller, 4’ wider than a standard double garage door). The overhead door is on a DC belt drive opener with battery backup. The garage has a 240-volt, 100-amp subpanel, with underground electrical and communications conduits running from the basement. With the garage's 10' ceiling height, a car lift is possible! A garage dweller's dream!
This family-friendly home is a 5 minute walk to numerous amenities, including a grocery store, vet clinic, medical office, and restaurants, with a future school site just a block away. Commuting is effortless with quick access to Stoney Trail, Deerfoot, Crowchild, and 14th Street. Garage to Banff in 75 minutes! Offering modern conveniences, thoughtful upgrades, and an unbeatable location, this home is a must-see!
Pièces
- TypeNiveauDimensionsPlancher
- CuisinePrincipal12' 6.9" x 13'Autre
- Garde-mangerPrincipal4' 11" x 5' 8"Autre
- Salle à mangerPrincipal8' 6" x 12' 11"Autre
- SalonPrincipal13' 6" x 15'Autre
- SalonSous-sol14' 5" x 16' 5"Autre
- Salle de lavageInférieur5' 9.6" x 7' 9.6"Autre
- VestibulePrincipal5' 8" x 6'Autre
- ServiceSous-sol6' 3" x 12' 9.9"Autre
- Chambre à coucher principaleInférieur12' x 13' 5"Autre
- Chambre à coucherInférieur9' x 10' 5"Autre
- Chambre à coucherInférieur9' 6" x 9' 11"Autre
- Penderie (Walk-in)Inférieur4' 6" x 5' 9.6"Autre
- Salle de bainsPrincipal4' 8" x 5' 6"Autre
- Salle de bainsInférieur4' 11" x 8' 3.9"Autre
- Salle de bain attenanteInférieur6' 6.9" x 8' 3"Autre
- Chambre à coucherSous-sol8' 11" x 10' 11"Autre
Agents de cette inscription
Demandez plus d’infos
Demandez plus d’infos
Emplacement
22 Nolanfield Terrace NW, Calgary, Alberta, T3R 0M4 Canada
Autour de cette propriété
En savoir plus au sujet du quartier et des commodités autour de cette résidence.
- 27.95% 35 to 49 年份
- 23.37% 20 to 34 年份
- 12.83% 50 to 64 年份
- 9.44% 0 to 4 年份
- 8.38% 5 to 9 年份
- 7.14% 10 to 14 年份
- 5.99% 15 to 19 年份
- 4.39% 65 to 79 年份
- 0.5% 80 and over
- Households in the area are:
- 78.32% Single family
- 17.63% Single person
- 3.35% Multi person
- 0.7% Multi family
- 146 328 $ Average household income
- 65 120 $ Average individual income
- People in the area speak:
- 62.66% English
- 7.48% English and non-official language(s)
- 6.73% Yue (Cantonese)
- 4.53% Mandarin
- 4.03% Urdu
- 3.13% Punjabi (Panjabi)
- 3.05% Spanish
- 2.96% Tagalog (Pilipino, Filipino)
- 2.75% Korean
- 2.67% Arabic
- Housing in the area comprises of:
- 66.33% Single detached
- 16.48% Row houses
- 14.28% Apartment 5 or more floors
- 2.27% Apartment 1-4 floors
- 0.64% Duplex
- 0% Semi detached
- Others commute by:
- 5.9% Public transit
- 3.74% Other
- 3.27% Foot
- 0% Bicycle
- 33.72% Bachelor degree
- 21.62% High school
- 17.21% College certificate
- 12.14% Post graduate degree
- 8.05% Did not graduate high school
- 5.39% Trade certificate
- 1.88% University certificate
- The average are quality index for the area is 1
- The area receives 202.96 mm of precipitation annually.
- The area experiences 7.39 extremely hot days (28.55°C) per year.
Demander de l’information sur le quartier
En savoir plus au sujet du quartier et des commodités autour de cette résidence
Demander maintenantCalculatrice de versements hypothécaires
- $
- %$
- %
- Capital et intérêts 3 320 $ /mo
- Impôt foncier n/a
- Frais de copropriété n/a

