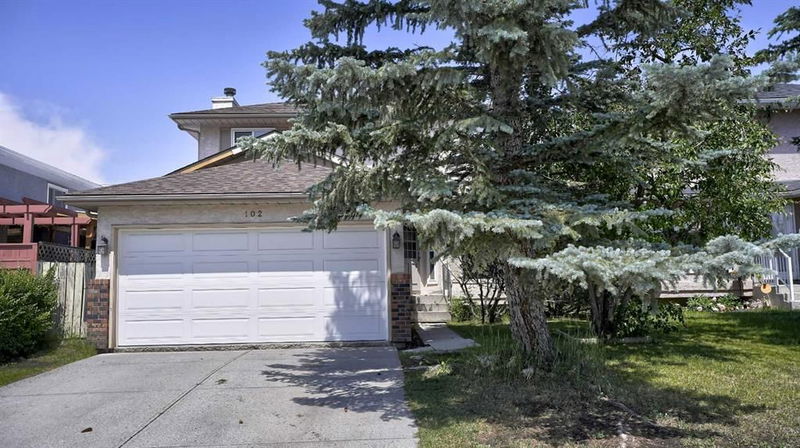Caractéristiques principales
- MLS® #: A2234024
- ID de propriété: SIRC2495689
- Type de propriété: Résidentiel, Maison unifamiliale détachée
- Aire habitable: 1 677,13 pi.ca.
- Construit en: 1992
- Chambre(s) à coucher: 3+1
- Salle(s) de bain: 3+1
- Stationnement(s): 4
- Inscrit par:
- RE/MAX Landan Real Estate
Description de la propriété
With over 2,500 square feet of living space across three levels, this 3-bedroom, 3.5-bathroom home offers incredible value in one of Calgary’s most sought-after communities. Whether you're looking for space to grow or room to entertain, this home is ready for you to make your mark. Step inside and you'll immediately notice how bright and welcoming the space feels. Massive windows at the front and back of the home allow natural light to pour in, enhancing the open, airy layout. A generous family room sits just off the oversized kitchen and dining nook, making it the perfect setup for casual family meals or entertaining friends. The formal living and dining rooms are only steps away, offering excellent flow throughout the main floor. Upstairs, you’ll find three spacious bedrooms including a comfortable primary suite and two full bathrooms, ideal for families or those needing a dedicated home office. On the lower level, the fully finished basement adds even more versatility with a large recreation room, a third full bathroom, an additional (illegal) bedroom, and plenty of storage space. To top it all off, the big-ticket updates have already been taken care of. The roof was replaced in 2023, the furnace is from 2022, the hot water tank and windows were updated around 2015, and the fridge, stove, and dishwasher were replaced between 2020 and 2021. With space, updates, and location all wrapped into one incredible package, this Riverbend home won’t last long. Schedule your showing today and see the potential for yourself.
Pièces
- TypeNiveauDimensionsPlancher
- SalonPrincipal12' 9.9" x 11' 9"Autre
- Salle à mangerPrincipal9' 5" x 11' 6.9"Autre
- Salle familialePrincipal13' 5" x 15' 6.9"Autre
- CuisinePrincipal9' 6" x 9' 5"Autre
- NidPrincipal13' 5" x 9' 6.9"Autre
- Salle de bainsPrincipal7' 6" x 5' 2"Autre
- Chambre à coucherInférieur10' 5" x 9' 11"Autre
- Chambre à coucherInférieur10' 3.9" x 9' 11"Autre
- Salle de bainsInférieur7' 11" x 6' 6.9"Autre
- Chambre à coucher principaleInférieur15' 9" x 11' 5"Autre
- Salle de bain attenanteInférieur5' 9.6" x 7' 9.9"Autre
- Salle de jeuxSupérieur23' 2" x 16'Autre
- Chambre à coucherSupérieur8' 11" x 12' 9"Autre
- Salle de bainsSupérieur9' x 4' 11"Autre
- RangementSupérieur20' 5" x 15' 9.6"Autre
Agents de cette inscription
Demandez plus d’infos
Demandez plus d’infos
Emplacement
102 Riverglen Drive SE, Calgary, Alberta, T2C4G3 Canada
Autour de cette propriété
En savoir plus au sujet du quartier et des commodités autour de cette résidence.
- 22.45% 35 à 49 ans
- 21.62% 50 à 64 ans
- 20.51% 20 à 34 ans
- 13.16% 65 à 79 ans
- 5.29% 10 à 14 ans
- 5.19% 0 à 4 ans ans
- 5.07% 5 à 9 ans
- 3.57% 15 à 19 ans
- 3.13% 80 ans et plus
- Les résidences dans le quartier sont:
- 67.91% Ménages unifamiliaux
- 24.03% Ménages d'une seule personne
- 7.28% Ménages de deux personnes ou plus
- 0.78% Ménages multifamiliaux
- 108 478 $ Revenu moyen des ménages
- 49 710 $ Revenu personnel moyen
- Les gens de ce quartier parlent :
- 82.3% Anglais
- 7.44% Tagalog (pilipino)
- 2.91% Anglais et langue(s) non officielle(s)
- 1.64% Français
- 1.44% Pendjabi
- 1.04% Polonais
- 0.98% Espagnol
- 0.96% Arabe
- 0.68% Yue (Cantonese)
- 0.59% Néerlandais
- Le logement dans le quartier comprend :
- 70.59% Maison individuelle non attenante
- 18.6% Maison jumelée
- 4.81% Appartement, moins de 5 étages
- 4.34% Duplex
- 1.66% Maison en rangée
- 0% Appartement, 5 étages ou plus
- D’autres font la navette en :
- 7.2% Transport en commun
- 5.64% Autre
- 4.44% Marche
- 0% Vélo
- 37.04% Diplôme d'études secondaires
- 20.71% Certificat ou diplôme d'un collège ou cégep
- 17.11% Aucun diplôme d'études secondaires
- 12.49% Baccalauréat
- 10.97% Certificat ou diplôme d'apprenti ou d'une école de métiers
- 1.51% Certificat ou diplôme universitaire supérieur au baccalauréat
- 0.16% Certificat ou diplôme universitaire inférieur au baccalauréat
- L’indice de la qualité de l’air moyen dans la région est 1
- La région reçoit 197.32 mm de précipitations par année.
- La région connaît 7.39 jours de chaleur extrême (29.41 °C) par année.
Demander de l’information sur le quartier
En savoir plus au sujet du quartier et des commodités autour de cette résidence
Demander maintenantCalculatrice de versements hypothécaires
- $
- %$
- %
- Capital et intérêts 2 973 $ /mo
- Impôt foncier n/a
- Frais de copropriété n/a

