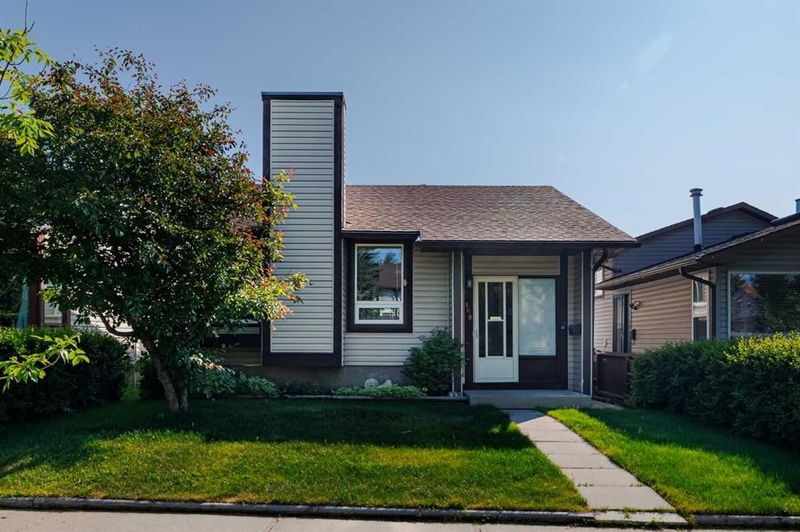Caractéristiques principales
- MLS® #: A2233311
- ID de propriété: SIRC2490205
- Type de propriété: Résidentiel, Maison unifamiliale détachée
- Aire habitable: 1 004,60 pi.ca.
- Construit en: 1981
- Chambre(s) à coucher: 3+1
- Salle(s) de bain: 2
- Stationnement(s): 2
- Inscrit par:
- RE/MAX First
Description de la propriété
I am pleased to present this beautifully renovated walk-out bungalow that the current owner has called home for 28 years. The home is nestled in a quiet and well-established community just steps from the scenic trails of Nose Hill Park. Pride of ownership is evident throughout this immaculate home. which combines timeless charm with modern updates, creating a warm and inviting atmosphere that is perfect for both relaxing and entertaining. This thoughtfully designed residence offers a bright and spacious layout, featuring an open-concept main floor with large windows that flood the space with natural light. The updated kitchen boasts high-quality cabinetry, Moen faucets, garburator, granite countertops, “fingerprint resistant” stainless steel appliances, ideal for culinary creations and casual gatherings alike. The main floor also includes a comfortable living room and adjacent dining area with a builtin sideboard with granite counters perfect for additional storage and serving guests if so desired. A serene primary suite with ample closet space, 2 additional bedrooms, and a renovated bathroom with quartz counters offer flexibility for family, guests, or a home office setup. The fully developed walk-out basement provides additional living space, perfect for a media room, recreation area, or snuggling up around the fire. Notice there are builtin cabinets and other multiple storage options for your convenience. It opens to a private backyard oasis, ideal for outdoor enjoyment with mature landscaping, a large deck area, and pergola. Some of the many upgrades were done between 2012 to 2024. First and foremost NO POLY B PLUMBING. LVP flooring 2015, new kitchen 2015, upper bathroom 2015, lower bathroom reno 2015, newer roof 2016, garage roof 2024, furnace 2012, hot water tank 2020, vinyl windows main floor 2012, and other modern fixtures throughout. The property also features an oversized double garage with additional storage space. Situated on a quiet street, this home is mere moments from countless amenities including shopping centres, schools, parks, and recreational facilities. Commuting is a breeze with easy access to major routes and public transportation nearby. Whether you're seeking tranquility, convenience, or modern comfort, this walk-out bungalow offers it all — with the added bonus of one of Calgary’s most beloved natural parks right at your doorstep. Don't miss your opportunity to own this exceptional home in a location that truly has it all.
Pièces
- TypeNiveauDimensionsPlancher
- Chambre à coucherPrincipal7' 8" x 11'Autre
- Chambre à coucherPrincipal9' 9" x 7' 9"Autre
- Salle à mangerPrincipal8' 9" x 13' 3"Autre
- CuisinePrincipal10' 3.9" x 9' 11"Autre
- SalonPrincipal15' x 13' 5"Autre
- Chambre à coucher principalePrincipal11' 8" x 9' 5"Autre
- Chambre à coucherSupérieur10' x 10' 5"Autre
- Salle de lavageSupérieur8' 9.6" x 5' 3"Autre
- Salle de jeuxSupérieur31' 8" x 21' 8"Autre
Agents de cette inscription
Demandez plus d’infos
Demandez plus d’infos
Emplacement
168 Macewan Glen Drive NW, Calgary, Alberta, T3K 2G4 Canada
Autour de cette propriété
En savoir plus au sujet du quartier et des commodités autour de cette résidence.
Demander de l’information sur le quartier
En savoir plus au sujet du quartier et des commodités autour de cette résidence
Demander maintenantCalculatrice de versements hypothécaires
- $
- %$
- %
- Capital et intérêts 0
- Impôt foncier 0
- Frais de copropriété 0

