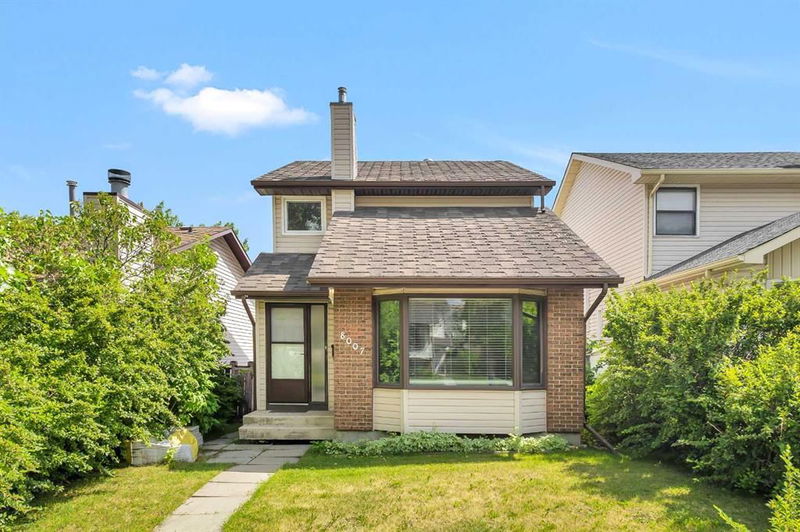Caractéristiques principales
- MLS® #: A2233402
- ID de propriété: SIRC2490187
- Type de propriété: Résidentiel, Maison unifamiliale détachée
- Aire habitable: 1 456,35 pi.ca.
- Construit en: 1979
- Chambre(s) à coucher: 3+1
- Salle(s) de bain: 2+1
- Stationnement(s): 2
- Inscrit par:
- 2% Realty
Description de la propriété
Charming Fully Finished 4 Bedroom 2.5 Bathroom Family Home Backing onto a Park in Ranchlands boasting over 2100sqft of living space! Enjoy peaceful, unobstructed views and the privacy of no rear neighbors, plus the added bonus of a back lane for easy access.
The main level features warm hardwood flooring, soaring vaulted ceilings, and a bright bay window that floods the front living room with natural light. A functional kitchen with solid wood cabinetry opens to a cozy second living area with a brick fireplace, the perfect spot to unwind. A convenient 2-piece powder room completes the main floor.
Upstairs, you'll find 3 generously sized bedrooms and a full 4-piece bathroom. The fully finished basement offers a spacious rec room, a flex room or 4th bedroom (with Egress Windows!) laundry room, and another full 3-piece bathroom,ideal for guests or growing families.
Located just steps from the bus stop and minutes from schools, shopping, and all amenities, this home combines location, value, and functionality. Whether you're looking to invest, renovate, or move right in, this Ranchlands gem offers endless potential!
Pièces
- TypeNiveauDimensionsPlancher
- Séjour / Salle à mangerPrincipal21' 3" x 22' 8"Autre
- CuisinePrincipal8' 9.6" x 8' 9"Autre
- Salle à mangerPrincipal9' 8" x 10'Autre
- Salle familialePrincipal11' 2" x 13' 3"Autre
- Coin repasPrincipal7' 2" x 8' 5"Autre
- Salle de lavageSous-sol4' 8" x 9' 8"Autre
- Salle de jeuxSous-sol7' 9.9" x 22' 3.9"Autre
- Chambre à coucherSous-sol10' 8" x 17' 2"Autre
- Chambre à coucher principaleInférieur11' 6.9" x 18' 6"Autre
- Chambre à coucherInférieur7' 3" x 11' 3"Autre
- Chambre à coucherInférieur7' 8" x 10' 6.9"Autre
- Salle de bainsPrincipal4' 2" x 4' 6"Autre
- Salle de bainsInférieur5' 9" x 7' 3"Autre
- Salle de bainsSous-sol4' 6.9" x 5' 9"Autre
Agents de cette inscription
Demandez plus d’infos
Demandez plus d’infos
Emplacement
8007 Ranchview Drive NW, Calgary, Alberta, T3G 1S7 Canada
Autour de cette propriété
En savoir plus au sujet du quartier et des commodités autour de cette résidence.
- 22.54% 35 to 49 years
- 20.64% 50 to 64 years
- 19.78% 20 to 34 years
- 12.56% 65 to 79 years
- 5.81% 10 to 14 years
- 5.61% 15 to 19 years
- 5.38% 5 to 9 years
- 4.92% 0 to 4 years
- 2.77% 80 and over
- Households in the area are:
- 71.36% Single family
- 21.84% Single person
- 6.16% Multi person
- 0.64% Multi family
- $135,194 Average household income
- $58,539 Average individual income
- People in the area speak:
- 83.01% English
- 3.41% English and non-official language(s)
- 2.12% Spanish
- 2.03% Polish
- 1.86% French
- 1.81% German
- 1.76% Tagalog (Pilipino, Filipino)
- 1.58% Mandarin
- 1.37% Yue (Cantonese)
- 1.06% Urdu
- Housing in the area comprises of:
- 71.43% Single detached
- 15.97% Row houses
- 6.18% Semi detached
- 3.6% Apartment 1-4 floors
- 2.81% Duplex
- 0% Apartment 5 or more floors
- Others commute by:
- 11.38% Public transit
- 2.71% Other
- 1.64% Foot
- 0% Bicycle
- 28.79% High school
- 23.21% Bachelor degree
- 22.61% College certificate
- 9.96% Did not graduate high school
- 8.46% Post graduate degree
- 5.6% Trade certificate
- 1.37% University certificate
- The average air quality index for the area is 1
- The area receives 204.73 mm of precipitation annually.
- The area experiences 7.39 extremely hot days (28.49°C) per year.
Demander de l’information sur le quartier
En savoir plus au sujet du quartier et des commodités autour de cette résidence
Demander maintenantCalculatrice de versements hypothécaires
- $
- %$
- %
- Capital et intérêts 2 685 $ /mo
- Impôt foncier n/a
- Frais de copropriété n/a

