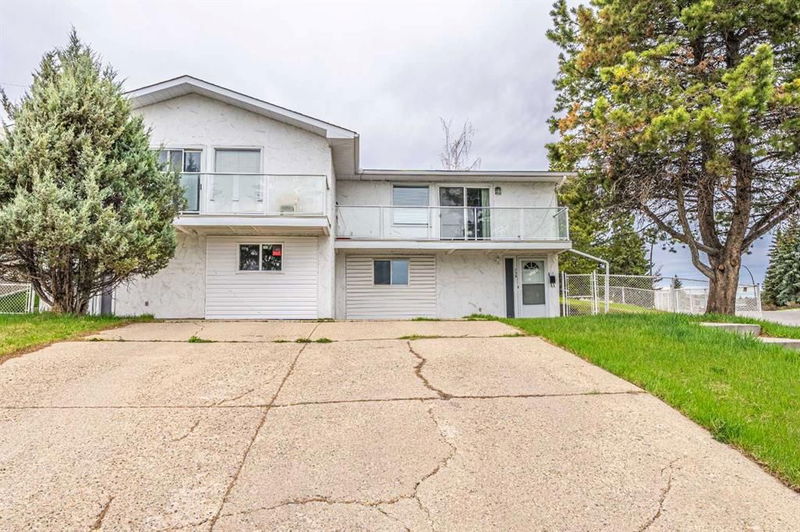Caractéristiques principales
- MLS® #: A2219521
- ID de propriété: SIRC2475509
- Type de propriété: Résidentiel, Duplex
- Aire habitable: 2 055,68 pi.ca.
- Construit en: 1970
- Chambre(s) à coucher: 6+5
- Salle(s) de bain: 5
- Stationnement(s): 4
- Inscrit par:
- Grand Realty
Description de la propriété
OPEN HOUSE Sunday July 6th 2-4PM! 0.2 Acre Huge corner R-CGLot with wide and open city view to the east. Grat location, great potential, great revenue! Full DUPLEX ON ONE TITLE! 737 & 739 Tavender Rd NW. Offers 11 bedrooms ( 3 huge bedrooms in the lower level, 2 of then with 3 pc en-suite bathrooms), 5 full bathrroms, for suites (2 in the lower level is illegal) .This amazing cash cow property is fully renovated since 2007 until now. with new floor, new paint, 2 new bathrooms in the basement. 2 new kitchenette in the basement illegal suite. Both sides are identical floor plans but reversed. All cabinets stripped and stained, light fixtures updated. ALL WINDOWS AND DOORS (INTERIOR & EXTERIOR) HAVE BEEN REPLACED including vinyl patio doors. ROOF IN 2016. All soffits, fascia and eavestroughs replaced w/maintenance free. Both FURNACES REPLACED WITH MID EFFICIENCY. Both hot water tanks replaced in Feb 2019. All appliances on main floor are newer. Brand new 3 sets of washer/dryer in one, 2 refrigerators, inductive cook-top on the 737 side lower level illegal suite. Both balconies have newer glass and metal railing, maintenance free vinyl flooring and offer great open views. Perfect corner location on a quiet street with HUGE PIE SHAPED YARD fully fenced w/maintenance free fencing. Close to Diefen Baker High school ( IB program),John A Mcdonal School, FFCA, TLC, Thorncliffe Elementry School Nose Hill Park etc. Thornhill recreation centre and shopping centre, and future grenn line station. 15 minutes to Downtown , airport. Unbeatable location and potential.
Pièces
- TypeNiveauDimensionsPlancher
- SalonPrincipal16' 9" x 12' 11"Autre
- SalonPrincipal16' 9" x 12' 11"Autre
- CuisinePrincipal10' x 9' 9"Autre
- CuisinePrincipal10' x 9' 9"Autre
- Salle à mangerPrincipal10' 5" x 8' 11"Autre
- Salle à mangerPrincipal10' 5" x 8' 11"Autre
- Chambre à coucher principalePrincipal10' 5" x 9' 11"Autre
- Chambre à coucher principalePrincipal14' x 9' 11"Autre
- Chambre à coucherPrincipal12' 11" x 9'Autre
- Chambre à coucherPrincipal12' 11" x 9'Autre
- Chambre à coucherPrincipal8' 9.9" x 9' 6"Autre
- Chambre à coucherPrincipal8' 9.9" x 9' 6"Autre
- Salle de bainsPrincipal9' 9.9" x 5'Autre
- Salle de bainsPrincipal9' 9.9" x 5'Autre
- CuisineSupérieur10' 11" x 16' 9.9"Autre
- CuisineSupérieur101' 11" x 16' 9.9"Autre
- Chambre à coucherSupérieur10' 11" x 23' 8"Autre
- Chambre à coucherSupérieur11' 2" x 23' 6"Autre
- Chambre à coucherSupérieur10' 9" x 9' 9"Autre
- Chambre à coucherSupérieur10' 8" x 20'Autre
- Chambre à coucherSupérieur10' 8" x 9' 9.9"Autre
- Salle de bainsSupérieur5' 6.9" x 10' 3.9"Autre
- Salle de bain attenanteSupérieur6' 9.6" x 9' 6"Autre
- Salle de bain attenanteSupérieur11' 2" x 5' 9.6"Autre
- Salle de lavageSupérieur95' x 5' 9"Autre
Agents de cette inscription
Demandez plus d’infos
Demandez plus d’infos
Emplacement
739 Tavender Road NW, Calgary, Alberta, T2K 3R2 Canada
Autour de cette propriété
En savoir plus au sujet du quartier et des commodités autour de cette résidence.
Demander de l’information sur le quartier
En savoir plus au sujet du quartier et des commodités autour de cette résidence
Demander maintenantCalculatrice de versements hypothécaires
- $
- %$
- %
- Capital et intérêts 0
- Impôt foncier 0
- Frais de copropriété 0

