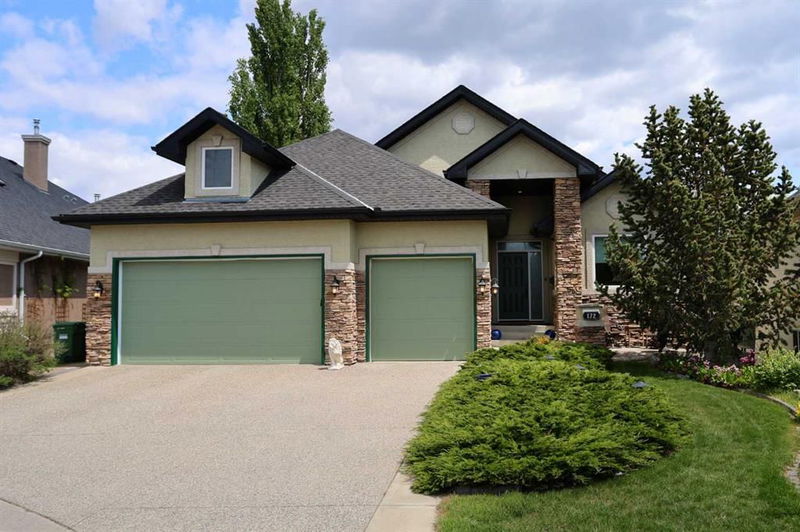Caractéristiques principales
- MLS® #: A2226482
- ID de propriété: SIRC2466466
- Type de propriété: Résidentiel, Maison unifamiliale détachée
- Aire habitable: 1 817 pi.ca.
- Construit en: 2003
- Chambre(s) à coucher: 1+2
- Salle(s) de bain: 3
- Stationnement(s): 6
- Inscrit par:
- Royal LePage Benchmark
Description de la propriété
First time offered is this incredible home perched on the ridge overlooking the wooded hillsides above the golf course in the popular family community of Valley Ridge. Offering over 3200sqft of estate living, this wonderful walkout bungalow enjoys gleaming hardwood floors & granite countertops, highly-desirable 3 car garage, 3 bedrooms + den & private backyard with hot tub & ornamental waterfall & pond. Sensational free-flowing main floor design with 9ft ceilings & an expanse of windows, beautifully appointed living room with recessed ceilings & fireplace, open concept dining room with picture windows & amazing kitchen with walk-in pantry & granite counters, accent lighting & stainless steel appliances including Miele dishwasher & LG stove/convection oven. The owners’ retreat has recessed ceilings & views of the ravine, & the ensuite has granite-topped double vanities & skylight, airjet tub & oversized glass shower. The walkout level is beautifully finished with 2 more bedrooms – 1 with a walk-in closet & the other currently being used as a hobby room, another full bath & rec room with wet bar, fireplace, built-in desk & wall of built-in bookcases. Main floor laundry complete with walk-in coat closet, sink, built-in cabinets & LG steam washer/dryer. Also on the main floor is the dedicated home office, & with the bathroom with shower just steps away, easily doubles as a guest bedroom. Finished oversized 3 car garage with workbench, overhead storage & built-in cabinets/shelving. Additional features & improvements include the large balcony with gas BBQ line, built-in ceiling speakers, Hunter Douglas blinds, all new windows in 2021, new fridge & stove in 2024, new gas fireplaces in 2020 & new hot tub (in 2022) in the private backyard with interlocking brick patio, winding gardens with footbridge & pond with waterfall. Exclusive location here on this no-through street surrounded by winding treed ravines & the golf course, only minutes to neighbourhood shopping & parks, with easy access to the TransCanada Highway to Canada Olympic Park & WinSport, Calgary Farmers’ Market West, major retail centers & hospitals, Stoney Trail & downtown.
Pièces
- TypeNiveauDimensionsPlancher
- SalonPrincipal14' x 20' 3"Autre
- Salle à mangerPrincipal10' 6.9" x 17' 9.9"Autre
- CuisinePrincipal18' 6.9" x 21' 6"Autre
- BoudoirPrincipal10' 5" x 11' 9.6"Autre
- Salle de lavagePrincipal8' 6.9" x 8' 9"Autre
- Chambre à coucher principalePrincipal13' 6.9" x 15' 8"Autre
- Salle de jeuxSous-sol23' 6.9" x 23' 11"Autre
- Chambre à coucherSous-sol15' 11" x 19' 3"Autre
- Chambre à coucherSous-sol15' 9.6" x 16' 11"Autre
- Bureau à domicileSous-sol9' 6" x 10' 6.9"Autre
Agents de cette inscription
Demandez plus d’infos
Demandez plus d’infos
Emplacement
172 Valley Creek Road NW, Calgary, Alberta, T3B 5W7 Canada
Autour de cette propriété
En savoir plus au sujet du quartier et des commodités autour de cette résidence.
Demander de l’information sur le quartier
En savoir plus au sujet du quartier et des commodités autour de cette résidence
Demander maintenantCalculatrice de versements hypothécaires
- $
- %$
- %
- Capital et intérêts 6 005 $ /mo
- Impôt foncier n/a
- Frais de copropriété n/a

