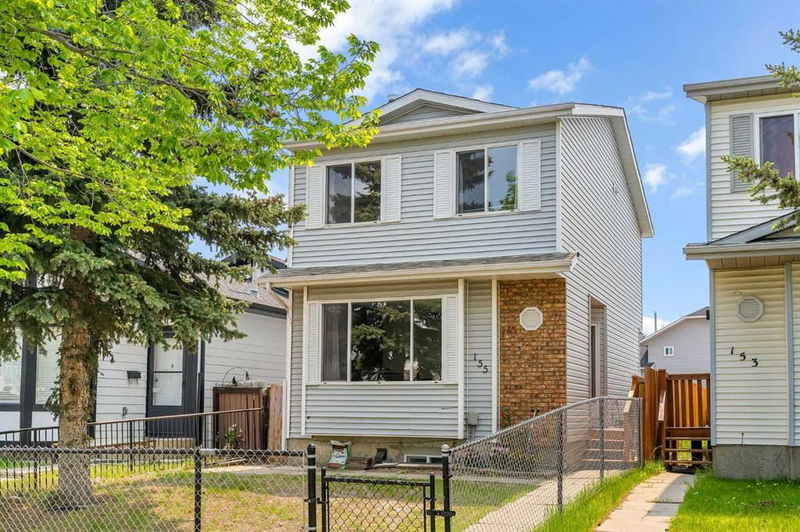Caractéristiques principales
- MLS® #: A2227448
- ID de propriété: SIRC2466101
- Type de propriété: Résidentiel, Maison unifamiliale détachée
- Aire habitable: 1 066,61 pi.ca.
- Construit en: 1988
- Chambre(s) à coucher: 3+1
- Salle(s) de bain: 3
- Stationnement(s): 2
- Inscrit par:
- Coldwell Banker YAD Realty
Description de la propriété
Welcome to this beautifully maintained 4-bedroom, 3-bathroom detached home located in the heart of Taradale NE, offering a perfect blend of comfort, convenience, and investment potential. The main floor features a generously sized living room, a well-equipped kitchen with stainless steel appliances, and a dedicated dining area—ideal for everyday living and entertaining. Upstairs, you’ll find a spacious primary bedroom with a private ensuite, along with two additional bedrooms that share a full bathroom, making it perfect for growing families.
The home also includes a separate side entrance leading to an illegal basement suite, providing excellent potential for rental income or extended family use. Recently updated with brand-new flooring and fresh paint throughout, the home is move-in ready. Enjoy the outdoors in a fully fenced backyard that boasts a great-sized deck, perfect for gatherings and summer BBQs.
Conveniently located within walking distance to two schools, a daycare, and four bus stops, this property is ideal for families. It’s also just 2–3 minutes from Dashmesh Cultural Gurdwara Sahib, 5 minutes from Stoney Trail, and only 10 minutes to Calgary International Airport. Whether you're a homeowner or an investor, this property offers exceptional value in one of Calgary’s most sought-after northeast communities.
Pièces
- TypeNiveauDimensionsPlancher
- Salle à mangerPrincipal11' 3.9" x 8' 3"Autre
- CuisinePrincipal8' 11" x 7' 9"Autre
- SalonPrincipal14' 9.6" x 16'Autre
- Salle de bain attenante2ième étage4' 11" x 5'Autre
- Salle de bains2ième étage7' 9.6" x 4' 11"Autre
- Chambre à coucher2ième étage12' 3" x 7' 8"Autre
- Chambre à coucher2ième étage11' 9.9" x 8'Autre
- Chambre à coucher principale2ième étage11' x 10' 8"Autre
- Salle de bainsSous-sol9' 3" x 3' 11"Autre
- Chambre à coucherSous-sol8' 3.9" x 14' 8"Autre
- Salle de jeuxSous-sol10' 6" x 14' 8"Autre
- ServiceSous-sol3' x 6' 11"Autre
Agents de cette inscription
Demandez plus d’infos
Demandez plus d’infos
Emplacement
155 Taradale Drive NE, Calgary, Alberta, T3J2R9 Canada
Autour de cette propriété
En savoir plus au sujet du quartier et des commodités autour de cette résidence.
Demander de l’information sur le quartier
En savoir plus au sujet du quartier et des commodités autour de cette résidence
Demander maintenantCalculatrice de versements hypothécaires
- $
- %$
- %
- Capital et intérêts 2 563 $ /mo
- Impôt foncier n/a
- Frais de copropriété n/a

