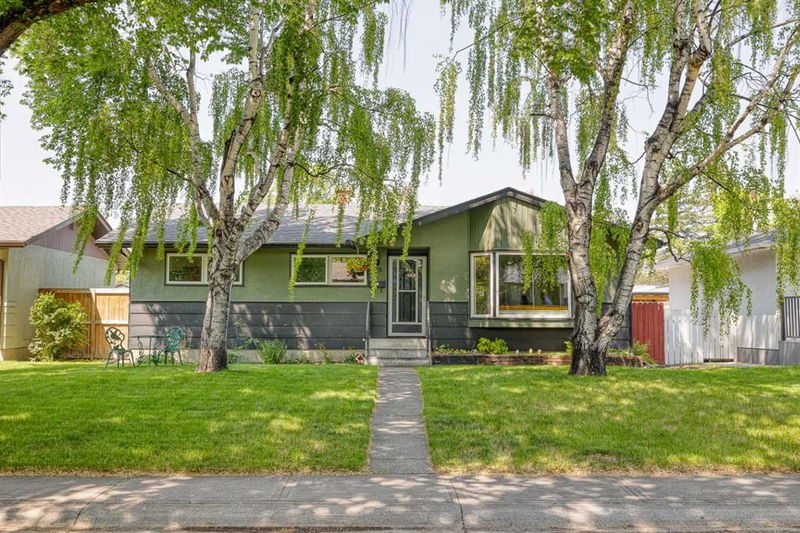Caractéristiques principales
- MLS® #: A2207990
- ID de propriété: SIRC2466038
- Type de propriété: Résidentiel, Maison unifamiliale détachée
- Aire habitable: 1 130 pi.ca.
- Construit en: 1960
- Chambre(s) à coucher: 3+1
- Salle(s) de bain: 2
- Stationnement(s): 1
- Inscrit par:
- Real Broker
Description de la propriété
Updated bungalow in Acadia offering over 2,100 sq ft of developed living space with 3+1 bedrooms and 2 full bathrooms. The open-concept main floor features hardwood and tile throughout, newer windows, and a remodeled kitchen with extended countertops and stainless steel appliances. Key mechanical updates include a WASHER AND DRYER (2013), HOT WATER TANK 50L (2020), WATER SOFTNER (installed and re-serviced in 2019), NEW FURNACE (2024), CENTRAL AIR CONDITIONING, and CENTRAL VAC SYSTEM. Additional upgrades include newer FENCING AND GATES, RESURFACED PATIO (2015), NEW ROOF ON BOTH HOUSE AND GARAGE (2019). NEW FLASHING, EAVESTROUGH AND SOFFITS (2019) OVERSIZED SINGLE GARAGE (200AMP) and a natural gas BBQ hookup. A back entrance to the finished basement, making it easy to suite or convert for dual occupancy. A Suite would be subject to approvals and permitting by the municipality. Located on a quiet, tree-lined street near schools, parks, shopping, and transit.
Pièces
- TypeNiveauDimensionsPlancher
- SalonPrincipal16' 5" x 14' 11"Autre
- Salle à mangerPrincipal8' 11" x 8' 3"Autre
- CuisinePrincipal9' 6.9" x 10' 2"Autre
- EntréePrincipal8' 2" x 3' 8"Autre
- Chambre à coucher principalePrincipal11' 3" x 11' 2"Autre
- Chambre à coucherPrincipal9' 6.9" x 10' 6.9"Autre
- Chambre à coucherPrincipal12' 9" x 8' 5"Autre
- Salle de bainsPrincipal9' 3" x 7' 6"Autre
- Hall d’entrée/VestibulePrincipal7' 5" x 22' 9.9"Autre
- EntréePrincipal3' 2" x 3' 2"Autre
- Salle familialeSous-sol11' 3" x 23' 9.9"Autre
- CuisineSous-sol5' 6" x 9' 2"Autre
- Salle à mangerSous-sol13' 3.9" x 8' 6.9"Autre
- Chambre à coucherSous-sol10' 9" x 7' 6.9"Autre
- Hall d’entrée/VestibuleSous-sol13' 11" x 8' 5"Autre
- RangementSous-sol9' 2" x 4' 9"Autre
- Salle de lavageSous-sol7' 8" x 17'Autre
- ServiceSous-sol8' 9.6" x 11' 3"Autre
- Salle de bainsSous-sol4' 9" x 7' 9.6"Autre
Agents de cette inscription
Demandez plus d’infos
Demandez plus d’infos
Emplacement
22 Armstrong Crescent SE, Calgary, Alberta, T2J0X3 Canada
Autour de cette propriété
En savoir plus au sujet du quartier et des commodités autour de cette résidence.
Demander de l’information sur le quartier
En savoir plus au sujet du quartier et des commodités autour de cette résidence
Demander maintenantCalculatrice de versements hypothécaires
- $
- %$
- %
- Capital et intérêts 3 198 $ /mo
- Impôt foncier n/a
- Frais de copropriété n/a

