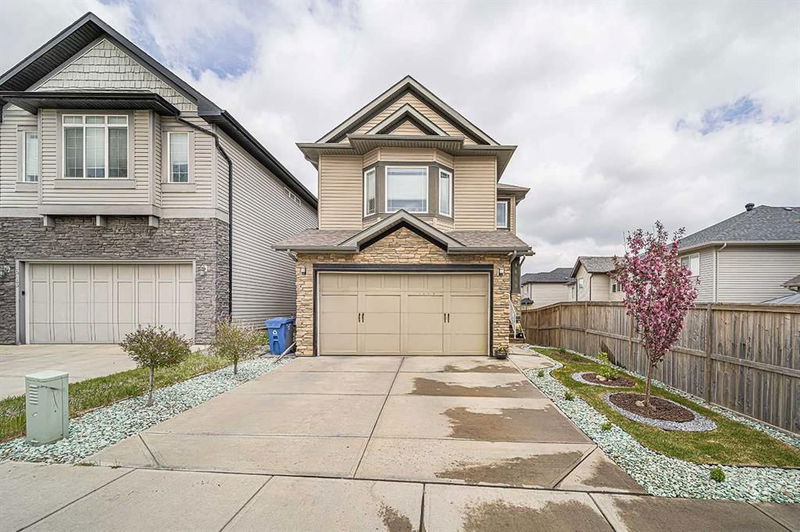Caractéristiques principales
- MLS® #: A2222500
- ID de propriété: SIRC2464956
- Type de propriété: Résidentiel, Maison unifamiliale détachée
- Aire habitable: 1 850 pi.ca.
- Construit en: 2012
- Chambre(s) à coucher: 3+1
- Salle(s) de bain: 3+1
- Stationnement(s): 4
- Inscrit par:
- RE/MAX Landan Real Estate
Description de la propriété
Immaculately maintained and extensively upgraded, this fully finished home offers nearly 2,400 sq.ft. of refined living space across three levels. The main floor features a bright, open layout with a stylish kitchen equipped with granite counters, sleek Samsung and Bosch appliances, and ample storage. Upstairs, you'll find three spacious bedrooms, a well-designed laundry area, and a generous bonus room with vaulted 10' ceilings—perfect for family movie nights or a quiet retreat. The primary suite impresses with its beautifully tiled walk-in shower, bench seating, and upgraded dual showerheads. The basement is professionally finished with a full bathroom, a large rec area, and a flex room ideal as a home office or guest bedroom. Thoughtful extras include allergy-conscious flooring, upgraded lighting and fixtures throughout, Hunter Douglas window coverings, a high-performance water softener, and Samsung steam laundry. Conveniently located in a quiet, established pocket of Sherwood with quick access to Stoney Trail, shopping, schools, and parks—this home offers comfort, function, and long-lasting value.
Pièces
- TypeNiveauDimensionsPlancher
- Salle de bainsPrincipal4' 11" x 5' 6.9"Autre
- Salle à mangerPrincipal10' 11" x 10' 6.9"Autre
- CuisinePrincipal14' 2" x 8' 6.9"Autre
- SalonPrincipal17' 2" x 14' 6"Autre
- Salle de bains2ième étage7' 8" x 8' 5"Autre
- Salle de bain attenante2ième étage13' 3" x 4' 11"Autre
- Chambre à coucher2ième étage11' 3.9" x 8' 6"Autre
- Chambre à coucher2ième étage14' 5" x 10' 6"Autre
- Salle familiale2ième étage21' 2" x 18'Autre
- Chambre à coucher principale2ième étage16' 3.9" x 12' 2"Autre
- Salle de bainsSupérieur8' 11" x 4' 11"Autre
- Chambre à coucherSupérieur15' 9.6" x 10' 9.9"Autre
- Salle de jeuxSupérieur19' 3.9" x 10' 9"Autre
- ServiceSupérieur11' 6.9" x 10' 9"Autre
Agents de cette inscription
Demandez plus d’infos
Demandez plus d’infos
Emplacement
1609 Sherwood Boulevard NW, Calgary, Alberta, T3R0L5 Canada
Autour de cette propriété
En savoir plus au sujet du quartier et des commodités autour de cette résidence.
- 25.28% 35 to 49 years
- 20.85% 20 to 34 years
- 17.2% 50 to 64 years
- 7.73% 15 to 19 years
- 7.55% 10 to 14 years
- 7.54% 5 to 9 years
- 6.49% 0 to 4 years
- 6.41% 65 to 79 years
- 0.95% 80 and over
- Households in the area are:
- 79.34% Single family
- 14.52% Single person
- 3.76% Multi person
- 2.38% Multi family
- $143,108 Average household income
- $54,093 Average individual income
- People in the area speak:
- 48.54% English
- 9.85% Yue (Cantonese)
- 9.2% English and non-official language(s)
- 8.45% Mandarin
- 7.07% Urdu
- 6.17% Punjabi (Panjabi)
- 3.81% Korean
- 2.6% Spanish
- 2.17% Tagalog (Pilipino, Filipino)
- 2.13% Arabic
- Housing in the area comprises of:
- 70.93% Single detached
- 14.95% Row houses
- 9.94% Apartment 1-4 floors
- 3.3% Apartment 5 or more floors
- 0.88% Duplex
- 0% Semi detached
- Others commute by:
- 9.24% Public transit
- 2.68% Other
- 1.73% Foot
- 0% Bicycle
- 32.53% Bachelor degree
- 25.04% High school
- 13.5% Post graduate degree
- 13.29% College certificate
- 11.08% Did not graduate high school
- 3.09% Trade certificate
- 1.47% University certificate
- The average air quality index for the area is 1
- The area receives 203.94 mm of precipitation annually.
- The area experiences 7.39 extremely hot days (28.5°C) per year.
Demander de l’information sur le quartier
En savoir plus au sujet du quartier et des commodités autour de cette résidence
Demander maintenantCalculatrice de versements hypothécaires
- $
- %$
- %
- Capital et intérêts 3 417 $ /mo
- Impôt foncier n/a
- Frais de copropriété n/a

