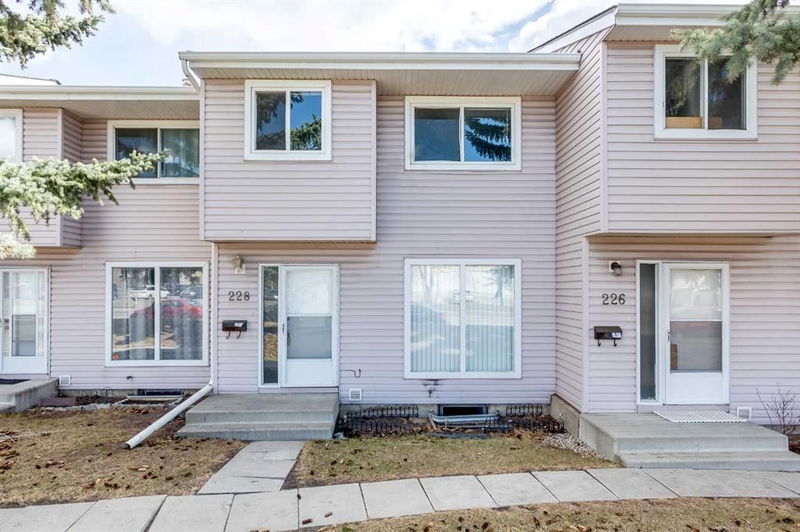Caractéristiques principales
- MLS® #: A2228064
- ID de propriété: SIRC2459912
- Type de propriété: Résidentiel, Condo
- Aire habitable: 1 091,92 pi.ca.
- Construit en: 1975
- Chambre(s) à coucher: 3+1
- Salle(s) de bain: 1+1
- Stationnement(s): 2
- Inscrit par:
- eXp Realty
Description de la propriété
Welcome to this beautifully RENOVATED home in the desirable community of Marlborough! Step inside and you'll immediately appreciate the large windows flooding the main level with natural light! The spacious living room with BRAND NEW vinyl flooring offers plenty of space to entertain friends and family. The kitchen has been thoughtfully RENOVATED with soft close cabinets, quartz countertops, a BRAND NEW Bosch dishwasher and NEW pot lights. The remaining appliances are all within 4 years old. On the main level there is also a fully RENOVATED 2pc bathroom with a newer toilet, sink, fixtures and quartz countertops. Heading upstairs, there are 3 well-sized bedrooms each with their own closets ensuring ample space for you and your family! This level also features a 5pc RENOVATED bathroom with newer DUAL sinks, toilet, fixtures, quartz countertops and a BRAND NEW bathtub. The basement is fully finished with another bedroom and a large storage / utility room. Other notable UPGRADES include FRESH paint throughout and UPDATED LED lighting fixtures. Out back there are TWO assigned PARKING stalls! This home is located right next to Marlborough Mall, Walmart, Safeway, TnT Supermarket and the Peter Lougheed hospital. The Marlborough school (K-5) and Bob Edwards middle schools are within a short (3 min) drive away! With easy access to downtown via Memorial drive as well as bus routes nearby, this home offers an UNBEATABLE location! A must-see! Call to book your private showing today.
Pièces
- TypeNiveauDimensionsPlancher
- CuisinePrincipal8' 6" x 11' 11"Autre
- SalonPrincipal14' 6" x 14' 6"Autre
- ServiceSous-sol12' 5" x 18'Autre
- Chambre à coucher principaleInférieur9' 6.9" x 13' 6.9"Autre
- Chambre à coucherInférieur9' 6.9" x 12' 11"Autre
- Chambre à coucherInférieur7' 11" x 10' 2"Autre
- Chambre à coucherSous-sol9' 8" x 13' 8"Autre
- Salle de bainsPrincipal4' 6" x 5'Autre
- Salle de bainsInférieur7' 9.9" x 8' 3.9"Autre
Agents de cette inscription
Demandez plus d’infos
Demandez plus d’infos
Emplacement
228 Marlborough Way NE, Calgary, Alberta, T2A6R9 Canada
Autour de cette propriété
En savoir plus au sujet du quartier et des commodités autour de cette résidence.
Demander de l’information sur le quartier
En savoir plus au sujet du quartier et des commodités autour de cette résidence
Demander maintenantCalculatrice de versements hypothécaires
- $
- %$
- %
- Capital et intérêts 1 831 $ /mo
- Impôt foncier n/a
- Frais de copropriété n/a

