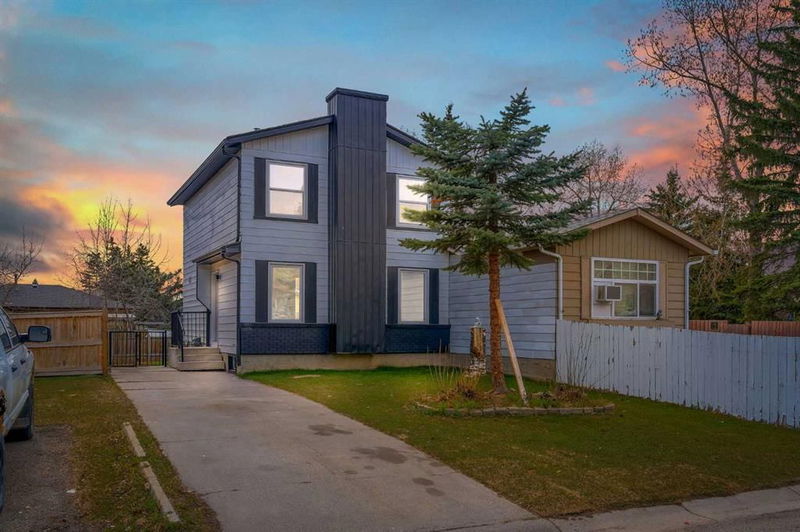Caractéristiques principales
- MLS® #: A2226209
- ID de propriété: SIRC2453101
- Type de propriété: Résidentiel, Autre
- Aire habitable: 1 236,83 pi.ca.
- Construit en: 1980
- Chambre(s) à coucher: 3+1
- Salle(s) de bain: 3+1
- Stationnement(s): 2
- Inscrit par:
- Real Broker
Description de la propriété
SW Backyard | Extensive Renovation | 4 BED 3.5 BATH | Located beside a park | This home features exquisite finishing unlike you’ve seen before at this price point! This beautifully updated 2-storey home is the perfect blend of modern style and family-friendly comfort. Featuring 4 spacious bedrooms and 3.5 full bathrooms, there's plenty of room for a growing family or those who love to entertain. Step into the gorgeous, fully renovated kitchen with brand-new cabinetry and quartz backsplash, quartz countertops, stainless steel appliances, and a dining area—perfect for gatherings. The main floor offers a bright and open living room with stylish finishes throughout. You’ll also find a convenient 2-piece bathroom. Upstairs, you'll find 3 generously sized bedrooms, including a beautifully updated primary suite with an ensuite bath. The other bedrooms can enjoy a 4-piece main bathroom as well. The fully finished basement adds even more living space with a large family room, an additional bedroom—ideal as a home office or playroom. From the kitchen, sliding patio doors lead out to a huge deck overlooking a sunny South-West facing backyard—perfect for relaxing or entertaining guests. The renovation list is quite extensive. It features brand new vinyl windows, furnace and water tank, and finishings such as flooring, built-in cabinetry and closets, paint, bathrooms, etc. Located in a popular, family-oriented community just steps from schools, parks, and all essential amenities, this home checks all the boxes for style, space, and location!
Pièces
- TypeNiveauDimensionsPlancher
- Salle de bainsPrincipal4' 9" x 7' 11"Autre
- Salle à mangerPrincipal9' 9.9" x 9' 8"Autre
- CuisinePrincipal9' 2" x 9' 6.9"Autre
- SalonPrincipal11' 9.9" x 19' 2"Autre
- Salle de bains2ième étage5' 6" x 5' 8"Autre
- Salle de bains2ième étage7' 8" x 4' 9.9"Autre
- Chambre à coucher2ième étage12' 2" x 10' 6.9"Autre
- Chambre à coucher2ième étage12' 2" x 8' 3"Autre
- Chambre à coucher2ième étage10' 9.6" x 13' 3"Autre
- Salle de bainsSous-sol6' 9.6" x 6' 3"Autre
- Chambre à coucherSous-sol9' 2" x 11' 2"Autre
- Salle de jeuxSous-sol11' 9.6" x 18' 3"Autre
Agents de cette inscription
Demandez plus d’infos
Demandez plus d’infos
Emplacement
62 Deer Ridge Way SE, Calgary, Alberta, T2J 5Y6 Canada
Autour de cette propriété
En savoir plus au sujet du quartier et des commodités autour de cette résidence.
Demander de l’information sur le quartier
En savoir plus au sujet du quartier et des commodités autour de cette résidence
Demander maintenantCalculatrice de versements hypothécaires
- $
- %$
- %
- Capital et intérêts 2 685 $ /mo
- Impôt foncier n/a
- Frais de copropriété n/a

