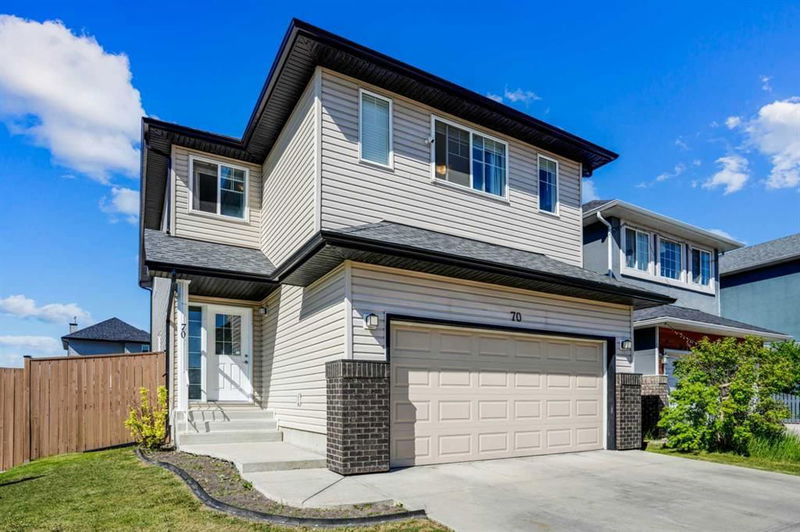Caractéristiques principales
- MLS® #: A2225720
- ID de propriété: SIRC2453023
- Type de propriété: Résidentiel, Maison unifamiliale détachée
- Aire habitable: 2 272,02 pi.ca.
- Construit en: 2010
- Chambre(s) à coucher: 5+1
- Salle(s) de bain: 3+1
- Stationnement(s): 6
- Inscrit par:
- Diamond Realty & Associates LTD.
Description de la propriété
OPEN HOUSE THIS SUNDAY- JUNE 1st from 2:30pm-6pm. EVERYONE IS WELCOME. PLEASE CHECK OUT THE 3D TOUR . Welcome to 70 Saddletree Drive NE. This IMMACULATE home is being listed for the first time from the ORIGINAL OWNERS. House offers 6 BEDROOMS (5 beds UP- 1 bed DOWN), 3.5 BATHROOMS in total, DBL. CAR garage ATTACHED, FULLY FINISHED BASEMENT with a SEPARATE entrance, FENCED BACKYARD and much more. This WELL LIT home sitting on a HUGE CORNER LOT offers tons of features to the new family/buyers. Upon entering the MAIN floor you will find a SEPARATE living room and a family area, 1/2 bathroom, 9 Ft CEILINGS throughout the main floor, ROUNDED Corners, pantry for extra storage, 2 closets, great size kitchen with GRANITE COUNTERTOPS (NOTE: Granite in the kitchen and in all bathrooms including basement), STAINLESS steel appliances (NOTE: some of the S.S. appliances are around 1 year old only), Dining area that leads to a beautiful backyard that's perfect for large gatherings, get togethers and bbq's. SECOND floor has 5 bedrooms, an office (NOTE: Office still has rough in for WASHER/DRYER, so you can have 2 laundries 1 in the basement and 1 on 2nd floor) and full bathrooms are also on the second level. Basement is FULLY DEVELOPED/FINISHED with a SEPARATE ENTRANCE, bedroom, upgraded washroom, laundry room with sink. The LOW MAINTENANCE backyard is FULLY FENCED and is beautifully landscaped. House is 5 to 10 steps away from the PETER LOUGHEED MIDDLE SCHOOL for grades 5-9. This house is EXTREMELY WELL KEPT, has 2 FURNACES, NEW ROOF, NEW SIDINGS, NEW DOWNSPOUTS AND SHOWS 10/10. Please book your showings today.YOU WON'T BE DISAPPOINTED.
Pièces
- TypeNiveauDimensionsPlancher
- Salle de bainsPrincipal5' 8" x 4' 11"Autre
- BoudoirPrincipal12' 6.9" x 10' 9.6"Autre
- Salle à mangerPrincipal11' 3" x 11' 3"Autre
- FoyerPrincipal8' 9.9" x 6' 9"Autre
- CuisinePrincipal11' 9" x 12' 6.9"Autre
- SalonPrincipal19' 5" x 11' 9.9"Autre
- Garde-mangerPrincipal3' 9.9" x 3' 9.9"Autre
- Salle de bainsInférieur4' 9.9" x 8' 5"Autre
- Salle de bain attenanteInférieur9' 6.9" x 10' 8"Autre
- Chambre à coucherInférieur12' 6.9" x 14' 9.6"Autre
- Chambre à coucherInférieur10' 9.6" x 10' 9"Autre
- Chambre à coucherInférieur9' 11" x 10' 8"Autre
- Chambre à coucherInférieur10' 9.6" x 10' 8"Autre
- Bureau à domicileInférieur5' 5" x 10' 6"Autre
- Chambre à coucher principaleInférieur16' 8" x 12'Autre
- Penderie (Walk-in)Inférieur6' 3.9" x 8' 5"Autre
- Penderie (Walk-in)Inférieur5' 11" x 4' 9"Autre
- Penderie (Walk-in)Inférieur5' 6" x 4' 8"Autre
- Salle de bainsSous-sol5' x 11' 6"Autre
- Chambre à coucherSous-sol12' x 8' 8"Autre
- Salle de lavageSous-sol5' 9.6" x 10'Autre
- Salle de jeuxSous-sol30' 3.9" x 13' 6.9"Autre
- RangementSous-sol7' 3" x 7' 11"Autre
- RangementSous-sol5' 6" x 4' 6"Autre
- ServiceSous-sol10' 5" x 8' 9"Autre
Agents de cette inscription
Demandez plus d’infos
Demandez plus d’infos
Emplacement
70 Saddletree Drive NE, Calgary, Alberta, T3J 5M2 Canada
Autour de cette propriété
En savoir plus au sujet du quartier et des commodités autour de cette résidence.
Demander de l’information sur le quartier
En savoir plus au sujet du quartier et des commodités autour de cette résidence
Demander maintenantCalculatrice de versements hypothécaires
- $
- %$
- %
- Capital et intérêts 3 760 $ /mo
- Impôt foncier n/a
- Frais de copropriété n/a

