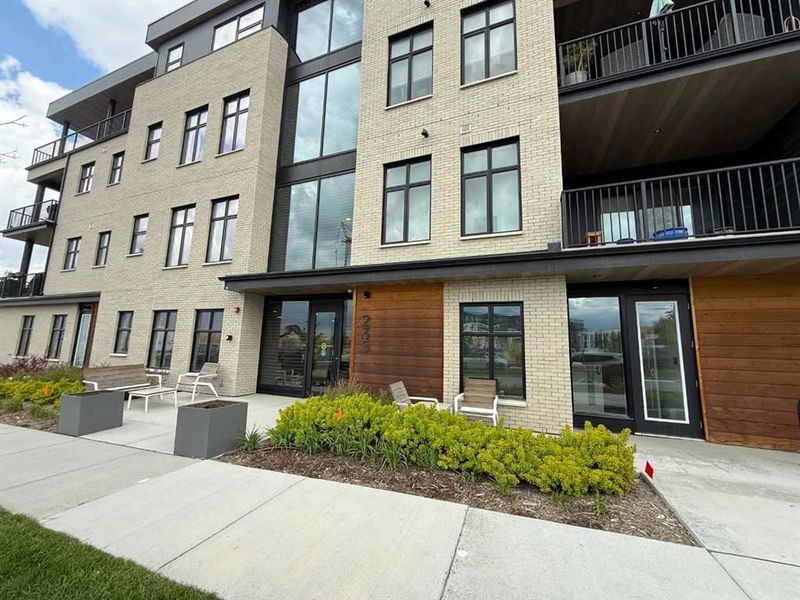Caractéristiques principales
- MLS® #: A2224440
- ID de propriété: SIRC2451637
- Type de propriété: Résidentiel, Condo
- Aire habitable: 1 233,30 pi.ca.
- Construit en: 2021
- Chambre(s) à coucher: 2
- Salle(s) de bain: 2
- Stationnement(s): 1
- Inscrit par:
- Real Estate Professionals Inc.
Description de la propriété
Welcome to a lifestyle of sophistication and ease at Capella in University District—where upscale design meets the energy of one of Calgary’s most vibrant, walkable neighborhoods. This two-bedroom plus den, two-bathroom residence offers not just a home, but a way of life—complete with a private attached garage, rare in inner-city living.
Step inside and be greeted by a stunning open-concept layout, elevated by soaring 10-foot ceilings and oversized windows that bathe the space in natural light. The heart of the home is the gourmet kitchen, a dream for any home chef. Outfitted with sleek stainless steel appliances, a gas cooktop, quartz countertops, and an expansive island, it’s made for both everyday cooking and effortless entertaining.
Tucked away for privacy, the primary retreat is a calming sanctuary. It features a spacious walk-in closet and a luxurious five-piece ensuite, complete with dual vanities, quartz counters, and a deep soaker tub—perfect for unwinding after a long day. The second bedroom offers comfort and flexibility for guests or family, paired with its own elegant four-piece bathroom.
Whether you're working from home or need a creative space, the versatile den provides the ideal solution—bright, quiet, and adaptable to your lifestyle needs.
Capella’s intimate collection of just eight single-level residences ensures peace, privacy, and exclusivity. Step outside to your own private balcony, where you can sip morning coffee or enjoy summer evenings in the fresh air. The attached garage offers both convenience and security, with space for your vehicle and all your gear—whether that’s skis, bikes, or storage bins.
Location is everything, and this one delivers. Just steps from the University of Calgary, Alberta Children’s Hospital, parks, and a host of boutique shops, cafés, and restaurants, this home is at the heart of it all. Plus, with quick access to downtown, Winsport, and the mountains, adventure is always within reach.
Pièces
- TypeNiveauDimensionsPlancher
- EntréePrincipal6' 9.6" x 4' 9.9"Autre
- CuisinePrincipal8' 11" x 19' 9.6"Autre
- Salle à mangerPrincipal15' 9" x 10'Autre
- SalonPrincipal15' 9" x 15' 3.9"Autre
- Chambre à coucher principalePrincipal12' 9.6" x 13' 3.9"Autre
- Penderie (Walk-in)Principal5' x 4' 9"Autre
- Salle de bain attenantePrincipal110' 5" x 7' 9.9"Autre
- Chambre à coucherPrincipal10' x 10' 3"Autre
- Salle de lavagePrincipal5' 5" x 3' 2"Autre
- Bureau à domicilePrincipal9' x 5' 11"Autre
- Salle de bainsPrincipal10' 5" x 7' 9.6"Autre
Agents de cette inscription
Demandez plus d’infos
Demandez plus d’infos
Emplacement
235 Lebel Crescent NW #202, Calgary, Alberta, T3B6L5 Canada
Autour de cette propriété
En savoir plus au sujet du quartier et des commodités autour de cette résidence.
Demander de l’information sur le quartier
En savoir plus au sujet du quartier et des commodités autour de cette résidence
Demander maintenantCalculatrice de versements hypothécaires
- $
- %$
- %
- Capital et intérêts 0
- Impôt foncier 0
- Frais de copropriété 0

