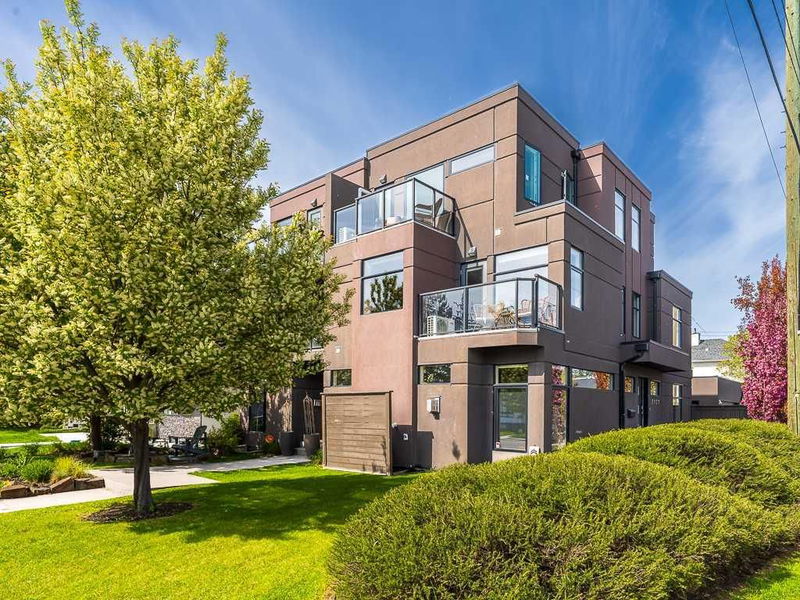Caractéristiques principales
- MLS® #: A2224877
- ID de propriété: SIRC2451609
- Type de propriété: Résidentiel, Autre
- Aire habitable: 2 252 pi.ca.
- Grandeur du terrain: 0,07 ac
- Construit en: 2009
- Chambre(s) à coucher: 3+1
- Salle(s) de bain: 3+1
- Stationnement(s): 4
- Inscrit par:
- RE/MAX iRealty Innovations
Description de la propriété
Open House! Friday Oct. 3. Welcome to this exceptional four-bedroom, three-and-a-half bathroom home, perfectly positioned on a sunny corner lot in the vibrant inner-city community of Richmond. Offering over 2500 square feet of developed space spanning three levels and a finished basement. This custom-built residence blends contemporary design, energy-efficient construction, and elevated comfort in every detail. Constructed with ICF (Insulated Concrete Form) walls, the home offers superior insulation, soundproofing, and long-term durability. Step inside to discover an open-concept main floor flooded with natural light. Stylish and functional, it features rich hardwood floors, a striking tiled finished fireplace, built-in shelving, sleek glass accents, and a seamless layout ideal for everyday living and entertaining. The chef’s kitchen is a true showpiece, complete with upgraded stainless steel appliances, stone countertops, a peninsula island with an eat-up bar, ample pantry space, and refined finishes throughout. The main floor is completed by a two-piece powder bathroom and a cleverly tucked-away “pocket office” with a built-in desk, which provides an ideal spot for remote work or homework. The second floor offers two additional well-appointed bedrooms, one with split unit wall AC, a four-piece bathroom, and a spacious laundry room providing ample space for family, guests, or a home office. The third-floor primary retreat is nothing short of spectacular, offering sweeping city views from your private deck or the comfort of your bed. The spa-inspired ensuite includes a steam shower, jetted tub, double vanity, heated tile floors, and sophisticated finishes. A walk-in closet and split wall AC unit complete this luxurious sanctuary. The fully developed basement adds versatility with in-floor heating, a large bedroom, a four-piece bathroom, and flexible living space ideal for a media room, home gym, or bonus living area, plus ample storage. Outside, the low-maintenance, fully fenced yard is perfect for entertaining or relaxing, with multiple gas hookups for a barbecue or fire features. The detached double garage is EV-ready and equipped with 220V power and smart outlets for charging. All of this is located just steps from dog parks, local cafes, shops, and more. This is your opportunity to experience inner-city luxury in a truly turnkey home that combines thoughtful design, modern convenience, and timeless appeal.
Téléchargements et médias
Pièces
- TypeNiveauDimensionsPlancher
- Chambre à coucher principale3ième étage11' 8" x 15' 9.9"Autre
- Chambre à coucher2ième étage15' 8" x 19' 9.9"Autre
- Chambre à coucher2ième étage11' 9.9" x 19' 9.9"Autre
- Chambre à coucherSous-sol11' 3.9" x 14'Autre
- CuisinePrincipal9' 9" x 15' 5"Autre
- Salle à mangerPrincipal10' x 12'Autre
- SalonPrincipal15' x 17' 5"Autre
- BoudoirPrincipal5' x 9' 2"Autre
- Chambre à coucher principale3ième étage11' 8" x 15' 9.9"Autre
- Chambre à coucher2ième étage15' 8" x 19' 9.9"Autre
- Chambre à coucher2ième étage11' 9.9" x 19' 9.9"Autre
- Chambre à coucherSous-sol11' 3.9" x 14'Autre
- CuisinePrincipal9' 9" x 15' 5"Autre
- Salle à mangerPrincipal10' x 12'Autre
- SalonPrincipal15' x 17' 5"Autre
- BoudoirPrincipal5' x 9' 2"Autre
- Chambre à coucher principale3ième étage11' 8" x 15' 9.9"Autre
- Chambre à coucher2ième étage15' 8" x 19' 9.9"Autre
- Chambre à coucher2ième étage11' 9.9" x 19' 9.9"Autre
- Chambre à coucherSous-sol11' 3.9" x 14'Autre
- CuisinePrincipal9' 9" x 15' 5"Autre
- Salle à mangerPrincipal10' x 12'Autre
- SalonPrincipal15' x 17' 5"Autre
- Salle de jeuxSous-sol17' x 19' 5"Autre
- Chambre à coucher principale3ième étage11' 8" x 15' 9.9"Autre
- Chambre à coucher2ième étage15' 8" x 19' 9.9"Autre
- Chambre à coucher2ième étage11' 9.9" x 19' 9.9"Autre
- Chambre à coucherSous-sol11' 3.9" x 14'Autre
- CuisinePrincipal9' 9" x 15' 5"Autre
- Salle à mangerPrincipal10' x 12'Autre
- SalonPrincipal15' x 17' 5"Autre
- Chambre à coucher principale3ième étage11' 8" x 15' 9.9"Autre
- Chambre à coucher2ième étage15' 8" x 19' 9.9"Autre
- Chambre à coucher2ième étage11' 9.9" x 19' 9.9"Autre
- Chambre à coucherSous-sol11' 3.9" x 14'Autre
Agents de cette inscription
Demandez plus d’infos
Demandez plus d’infos
Emplacement
2107 23 Avenue SW, Calgary, Alberta, T2T5J7 Canada
Autour de cette propriété
En savoir plus au sujet du quartier et des commodités autour de cette résidence.
Demander de l’information sur le quartier
En savoir plus au sujet du quartier et des commodités autour de cette résidence
Demander maintenantCalculatrice de versements hypothécaires
- $
- %$
- %
- Capital et intérêts 0
- Impôt foncier 0
- Frais de copropriété 0

