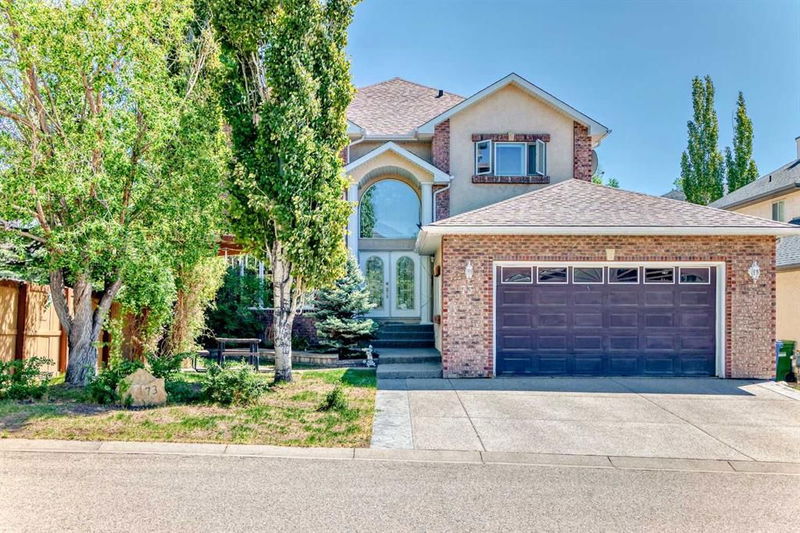Caractéristiques principales
- MLS® #: A2221722
- ID de propriété: SIRC2451498
- Type de propriété: Résidentiel, Maison unifamiliale détachée
- Aire habitable: 2 986,30 pi.ca.
- Construit en: 2001
- Chambre(s) à coucher: 4+2
- Salle(s) de bain: 3+1
- Stationnement(s): 4
- Inscrit par:
- Grand Realty
Description de la propriété
Welcome to this beautifully appointed executive home in the prestigious estate enclave of Simcoe Heights. Boasting over 4,500 sq ft of thoughtfully designed living space, this fully finished two-storey residence offers the perfect blend of family comfort and sophisticated entertaining. The main level features soaring ceilings, elegant crown mouldings, and a striking open-to-below architectural detail that floods the home with natural light. Highlights include a gourmet kitchen with granite countertops, custom cabinetry, and a raised eating bar; a formal dining room; a bright breakfast nook with backyard access; two spacious living/family rooms with oversized windows and a fireplace; a dedicated home office; and a mudroom/laundry area with a convenient sink. Upstairs, you’ll find four generously sized bedrooms, including a luxurious primary retreat with a spa-inspired 5-piece ensuite and a walk-in closet. A second 5-piece bathroom with dual sinks completes the upper level. The finished basement offers incredible versatility, featuring two additional bedrooms, a 3-piece bath with heated flooring, a theatre/media room, a custom wet bar, and ample storage. Outside, enjoy your private backyard oasis with a fully fenced yard, underground sprinklers, and a two-tier low-maintenance Dura-Deck — perfect for summer entertaining. Additional features include an insulated double garage, Vinyl plank and tile flooring throughout the main and upper floors and high ceilings. Ideally located just minutes from top-rated schools (Griffith Woods School and Ernest Manning High School), Westside Rec Centre, the 69th Street LRT station, parks, Aspen Landing, and only 15 minutes to downtown. Check out the 3D tour. Book your private showing today!
Pièces
- TypeNiveauDimensionsPlancher
- EntréePrincipal8' 5" x 7' 9.9"Autre
- SalonPrincipal11' 3.9" x 11' 6.9"Autre
- Salle à mangerPrincipal13' 3.9" x 11' 8"Autre
- Salle de bainsPrincipal4' 9.9" x 5' 9.6"Autre
- Salle de lavagePrincipal13' 3.9" x 7' 3"Autre
- BoudoirPrincipal9' 9" x 8' 8"Autre
- Salle familialePrincipal16' 11" x 15' 9"Autre
- Cuisine avec coin repasPrincipal15' 6.9" x 15'Autre
- Coin repasPrincipal15' 9.9" x 12' 6.9"Autre
- Chambre à coucherInférieur13' 8" x 10' 3.9"Autre
- Chambre à coucherInférieur11' 11" x 10' 2"Autre
- Salle de bainsInférieur9' 9" x 4' 11"Autre
- Chambre à coucherInférieur11' 9.6" x 10' 2"Autre
- Chambre à coucher principaleInférieur15' 8" x 16'Autre
- Salle de bain attenanteInférieur9' x 16' 3.9"Autre
- Chambre à coucherSous-sol10' 9.9" x 11' 2"Autre
- Chambre à coucherSous-sol11' 3" x 11'Autre
- Salle de bainsSous-sol9' 11" x 4' 11"Autre
- AutreSous-sol10' 6" x 13' 2"Autre
- Média / DivertissementSous-sol31' 9.9" x 16'Autre
- RangementSous-sol19' 3.9" x 12' 9"Autre
- ServiceSous-sol10' 6" x 10' 9.6"Autre
Agents de cette inscription
Demandez plus d’infos
Demandez plus d’infos
Emplacement
73 Simcoe Close SW, Calgary, Alberta, T3H 4N3 Canada
Autour de cette propriété
En savoir plus au sujet du quartier et des commodités autour de cette résidence.
Demander de l’information sur le quartier
En savoir plus au sujet du quartier et des commodités autour de cette résidence
Demander maintenantCalculatrice de versements hypothécaires
- $
- %$
- %
- Capital et intérêts 6 347 $ /mo
- Impôt foncier n/a
- Frais de copropriété n/a

